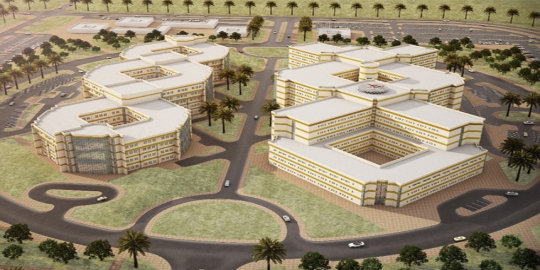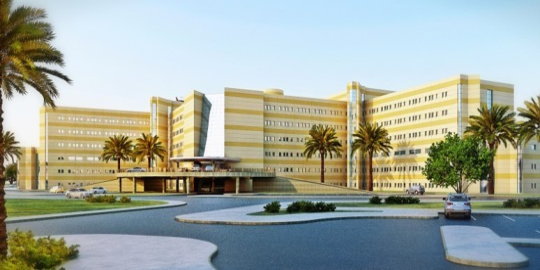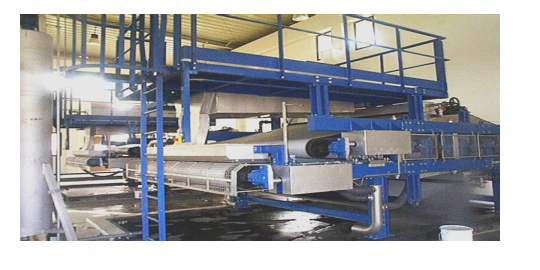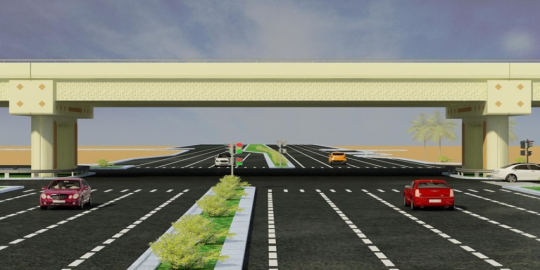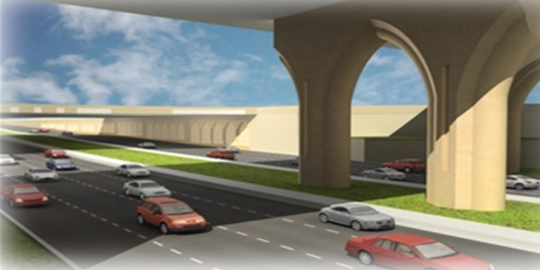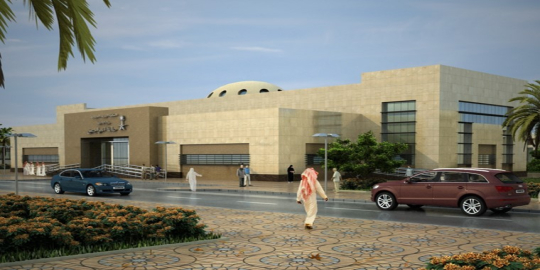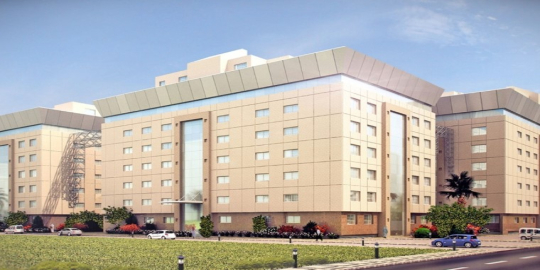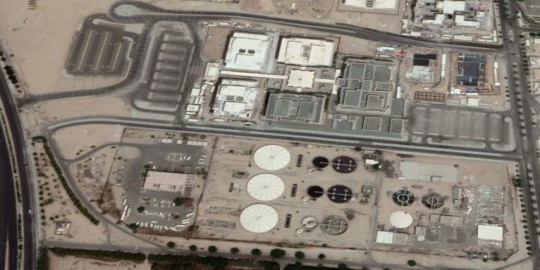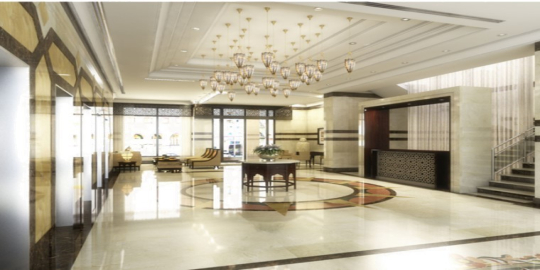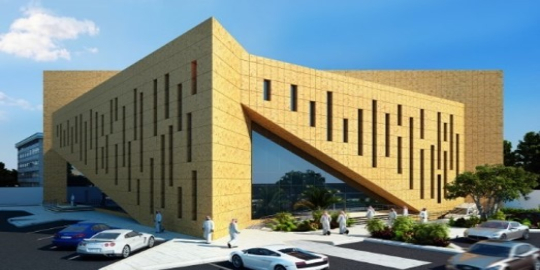AL-QASSIM UNIVERSITY HOSPITAL & MEDICAL COLLEGES
Service : Architecture and Building Engineering
Discipline : Educational
Client : Ministry of Higher Education
The College of Medicine for Male Students occupies part of the Middle Building and the Western Building of the College buildings. Its components are divided into five floors with a total surface area of 35,775 square meters. The College accommodates 1,300 students.
The Faculty of Medicine for Female Students occupies the other part of the Middle Building and the Eastern Building of the College buildings. Its components are divided into four floors with a total surface area of about 16,060 m2. The College accommodates 700 students.
COST (SAR) : 240,000,000
BUA: 60,000 m2
COMPLETION DATE:
2006
SERVICES :
• Architecture
• Engineering
• Interior Design
• Landscaping.
Project components:
• Medical College (Male Section - 1300 students)
• Medical College (Female Section – 700 students)
• Support Services.


