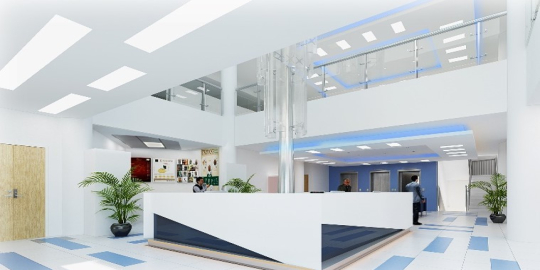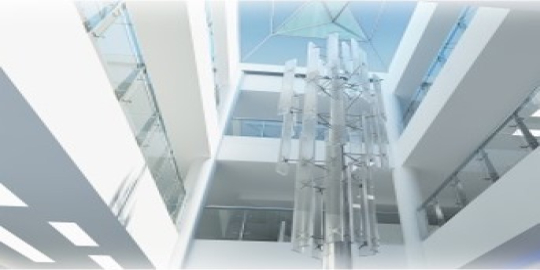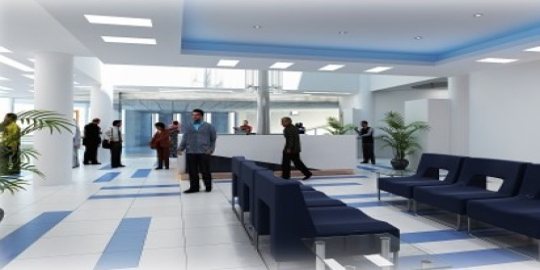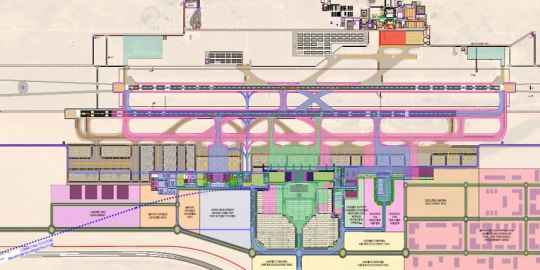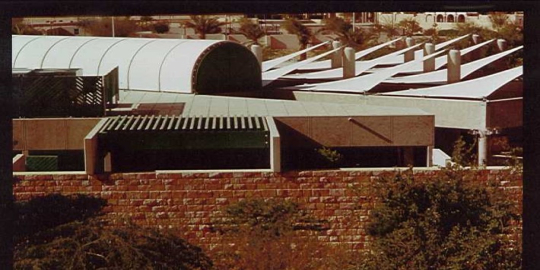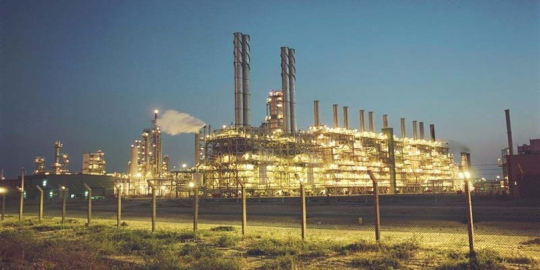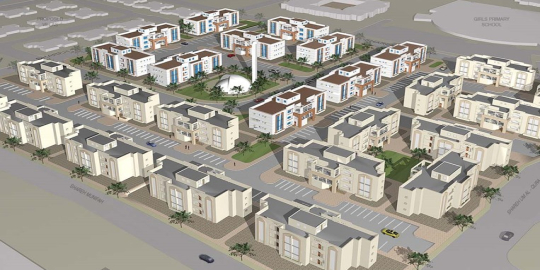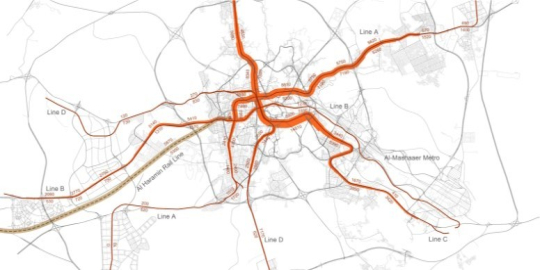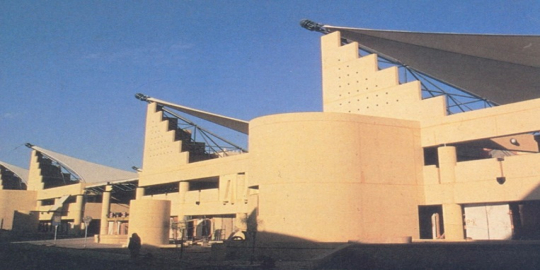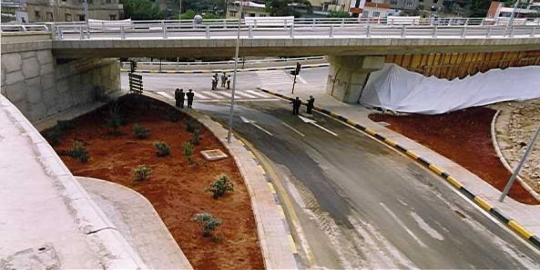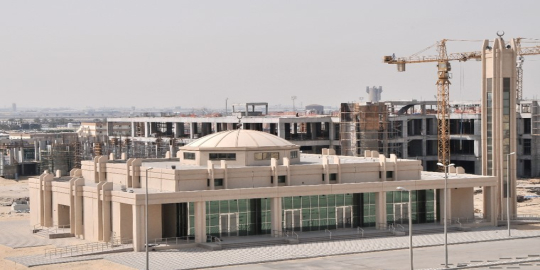AMCS NEW FACILITY
Service : Architecture and Building Engineering
Discipline : Medical
Client : Advanced medical center for subspecialties
Located in Riyadh city, a specialized center for critical cases, the interior design reflects the geometrical units present in the exterior elevations of the building which is evident in the design of floor patterns, ceiling and counters.
A modern touch of sophisticated furniture and color schemes was adopted.
COMPLETION DATE:
2013
SERVICES :
• Interior design
Project Components:
• 2 underground parking
• Ground & 3 story contain the following:
• 36 clinics & 2 procedure room.
• Radiology center.
• Laboratory.
• Pharmacy.
• Physiotherapy.
• Emergency Department


