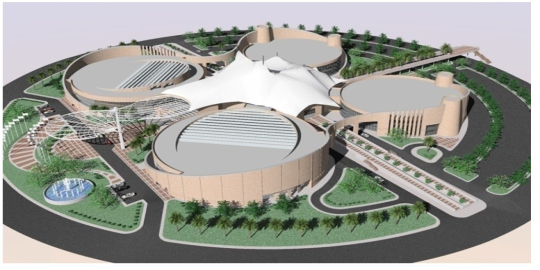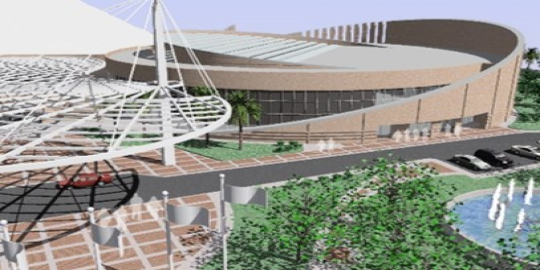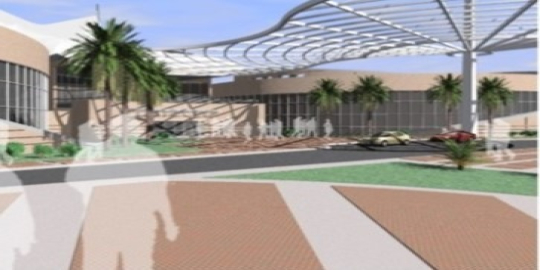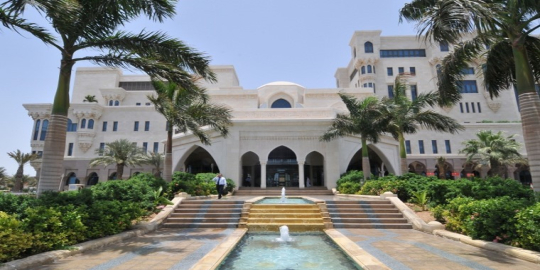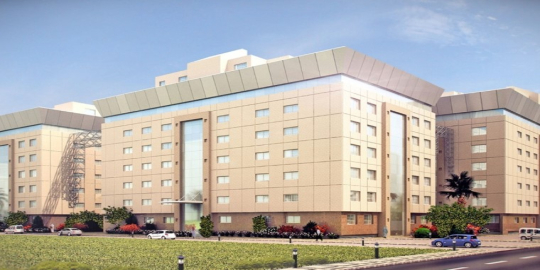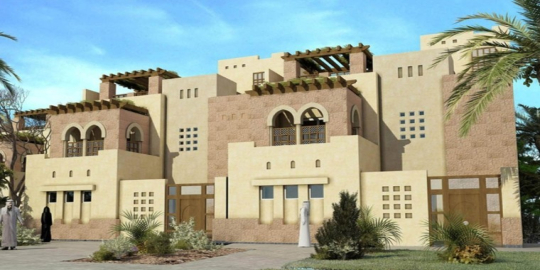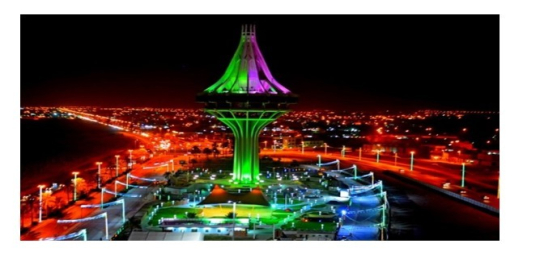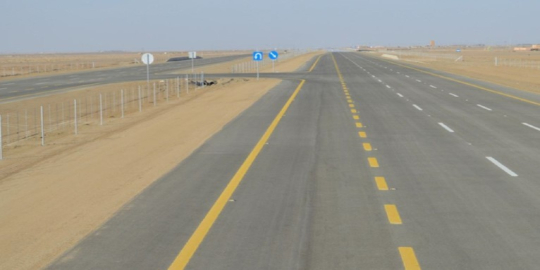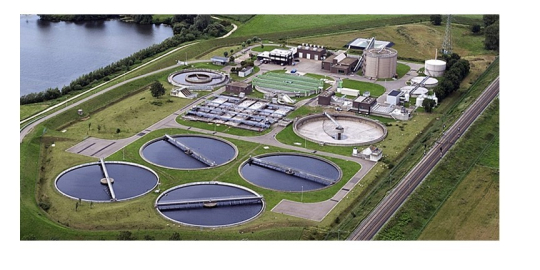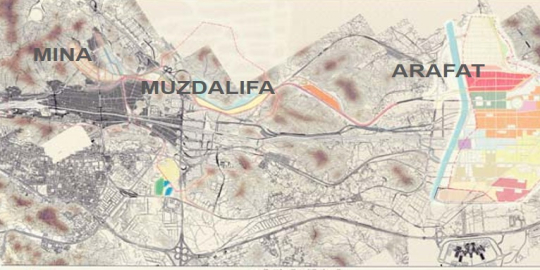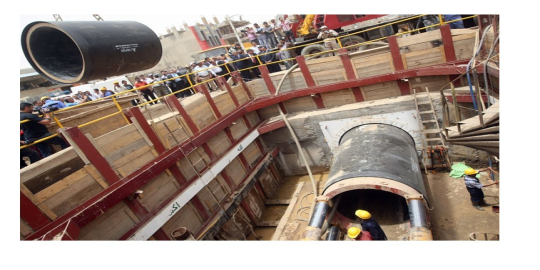DESIGN OF CONFERENCE CENTER – AL-QASSIM UNIVERSITY
Service : Architecture and Building Engineering
Discipline : Educational
Client :
Compose of Fourteen Conference Hall located in a dominant place within the recreational area in Gassim university .
SERVICES :
• Architecture
• Engineering
• Interior Design
• Landscaping.
Project Components:
• 1 Big Halls for 2500 persons
• 2 Halls for 800 persons
• 3 Halls for 750 persons
• 4 Halls for VIP 400 persons
• 2 Halls two for 300 persons
• 1 Seminar Hall
• 1 Main Student Hall
• VIP Section, Admin. Section
• Kitchen and Dinning Hall
• Prayer Area
• Visiting Hotel
• Storage and Maintenance Area, Mechanical Area.


