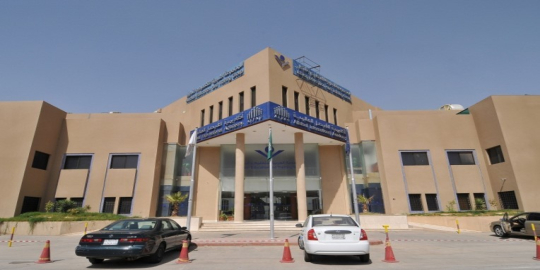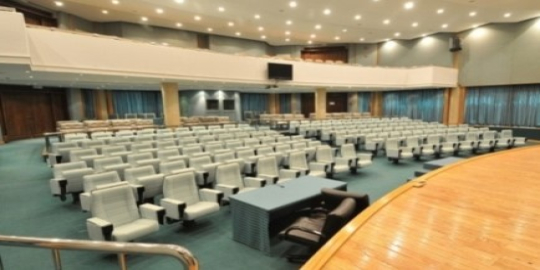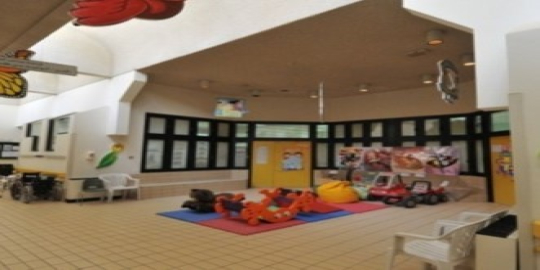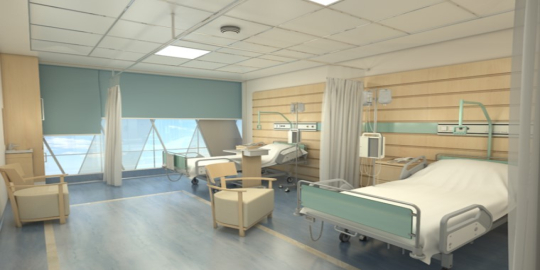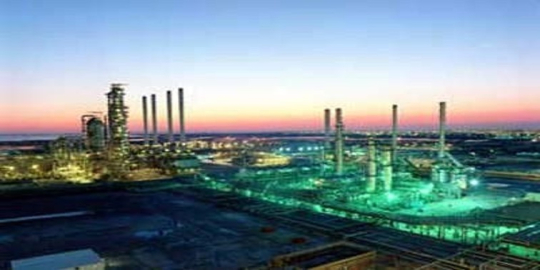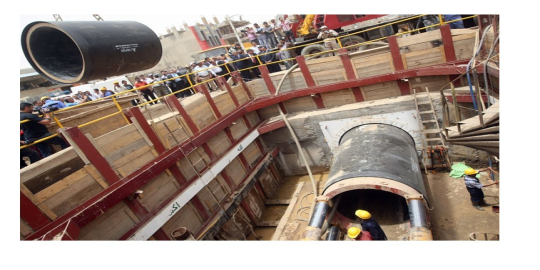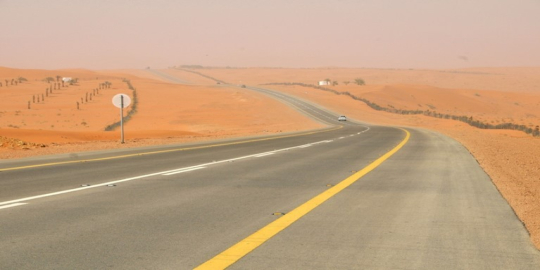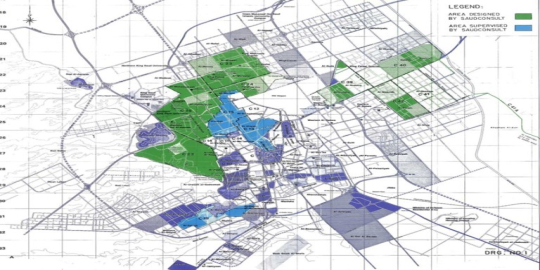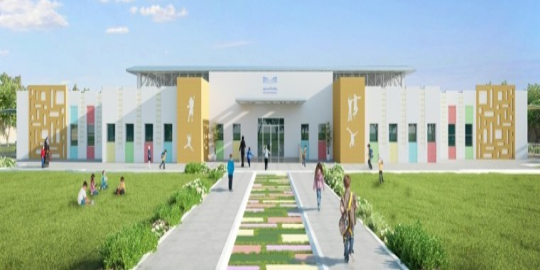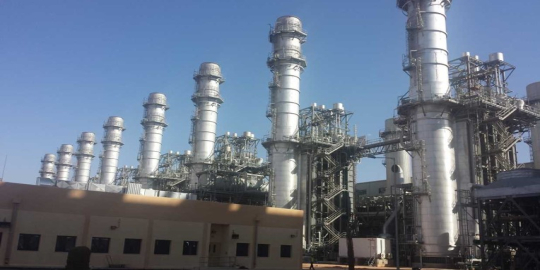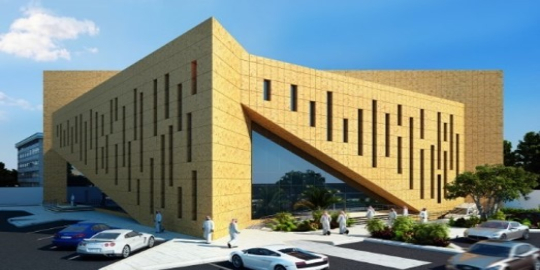HANDICAPPED CHILDREN'S CENTER
Service : Architecture and Building Engineering
Discipline : Educational
Client : Handicapped Children Association
Design & construction supervision on a land of 45,000 m² of a project including an administration building, a workshop and instructional rooms, educational facilities, hydrotherapy, occupational and physical therapy facilities together with accommodation for 80 staff members and 60 children
COST (SAR) : 180,000,000
BUA : 45,000m²
COMPLETION DATE:
1986
SERVICES :
• Architecture
• Engineering
• Interior Design
• Landscaping.
• Construction Supervision
Project Components:
• Administration building
• Workshop
• Instructional rooms
• Educational facilities
• Hydrotherapy
• Occupational and physical therapy facilities
• Accommodation for 80 staff members and 60 children.
• Recreational facilities.
• Laundry and services center
• Dining hall and central kitchen.
• Nursery &Water tower.


