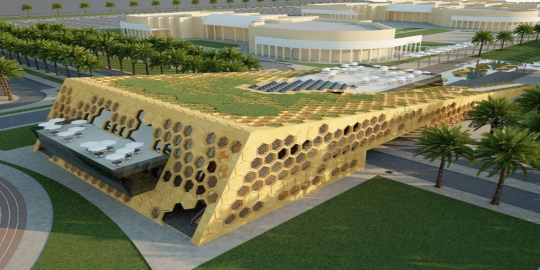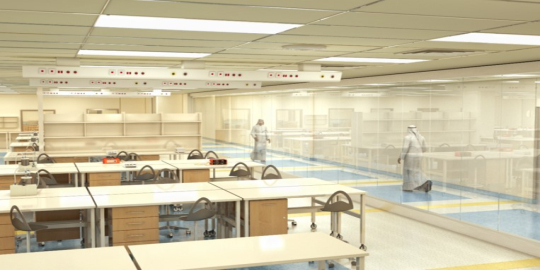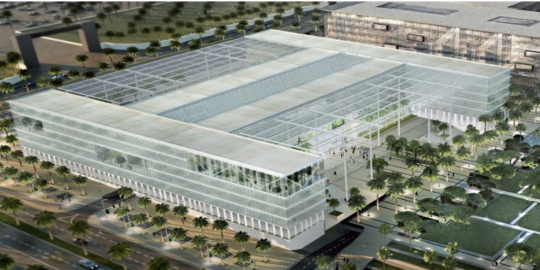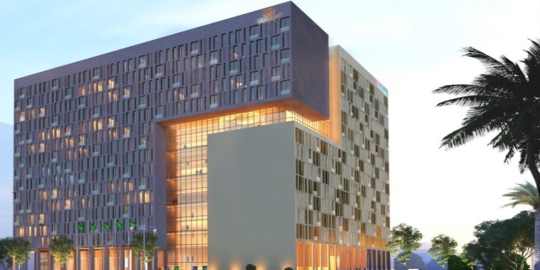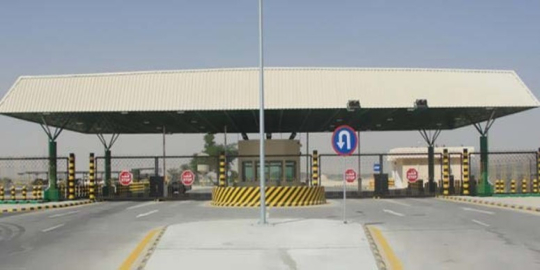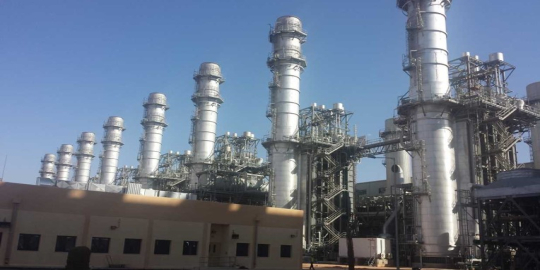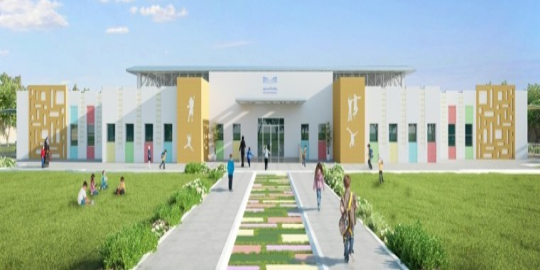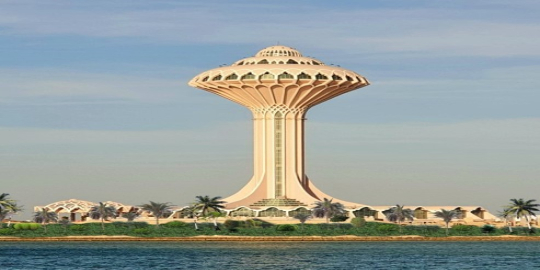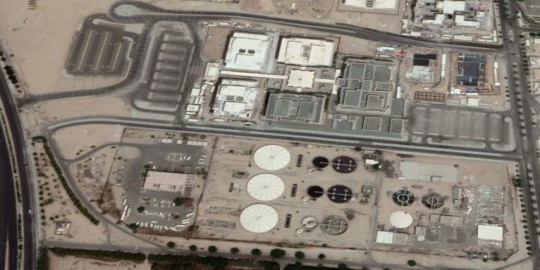MAJMA’A UNIVERSITY ACADEMIC RESTAURANT AND KITCHEN
Service : Architecture and Building Engineering
Discipline : Educational
Client : Ministry of Higher Education
The University Restaurant Composed of the following functions
Student’s dining area (first floor level)
Faculty staff dining area (mezzanine floor level)
Central kitchen
Sc proposed the restaurant location in such a manner to be utilized by all departments as well as the kitchen should serve the dormitories. For this the restaurant is located in the center of pedestrian walkways near to the proximity of the vehicular access road
The main concept is to create a social environment in integral ton with academic life along with dinning and eating facility
the building is integrated with the natural surroundings such that the student’s dining area is accessible by the central pedestrian semi-covered walkway; a visual access to the football yard became as an additional feature.
COMPLETION DATE:
2013
SERVICES :
• Architecture design concept
Project Components:
• The mezzanine level is allocated for the faculty staff in order to have visual interaction with the student’s dining area.
• The central kitchen is meant to be used for the restaurant and also for serving the dormitories.
• WC’s Design – TWO LEVELS


