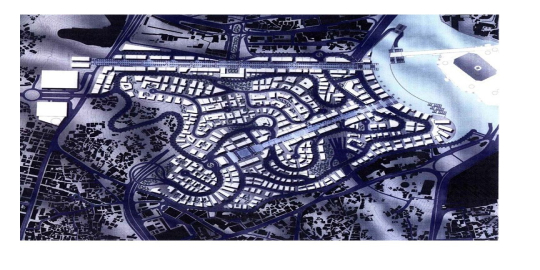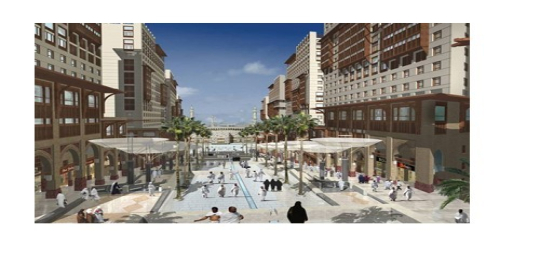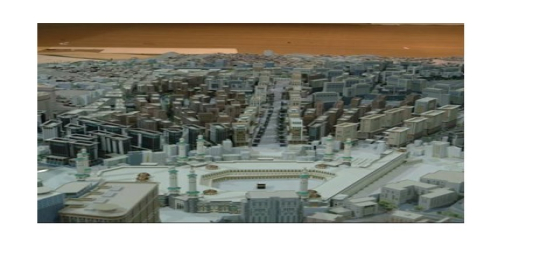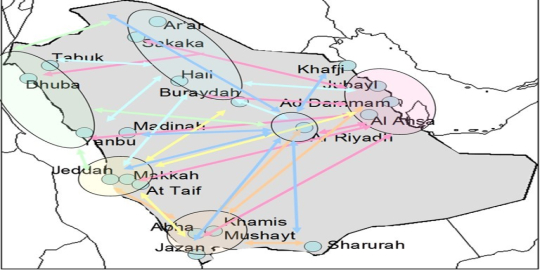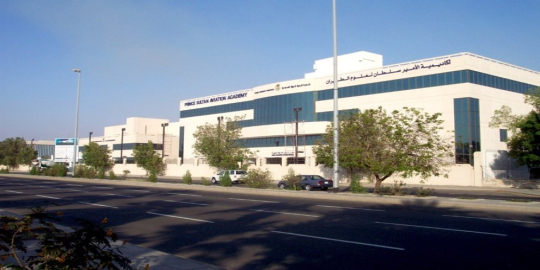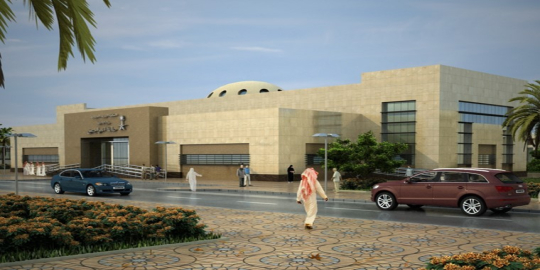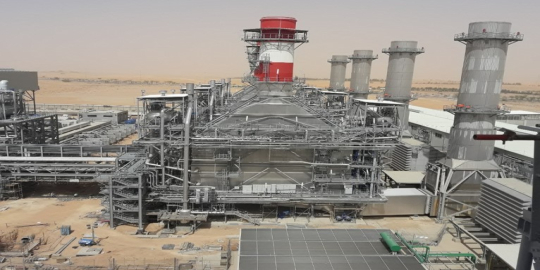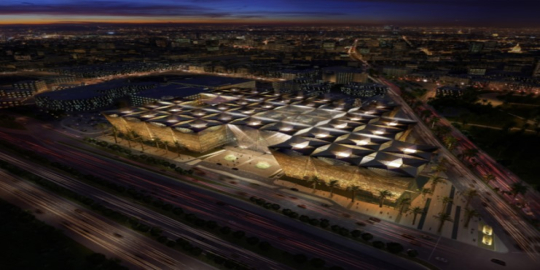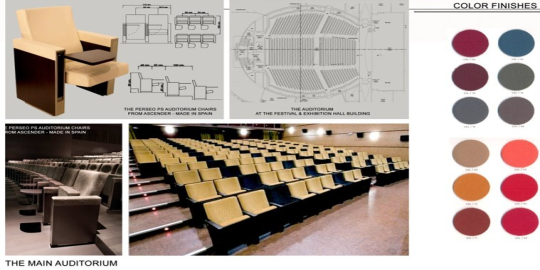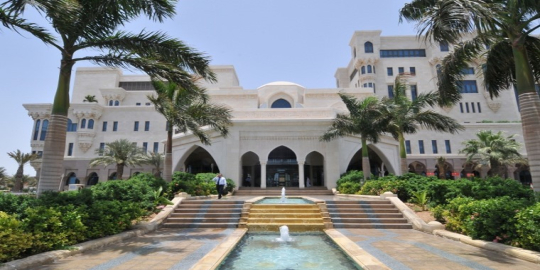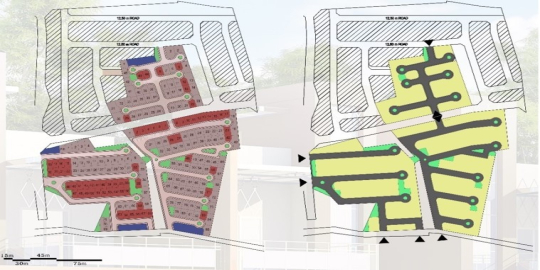SHAMIYAH REDEVELOPMENT – MAKKAH AL MUKARAMAH
Service : Planning and Site Development
Discipline : Regional and Urban Planning
Client : Al-Shamiya Co.
To redevelop the Shamiya area
north of Masjid Al Haram in Makkah Al Mukarramah with the
development area of 1,200,000 square meters
and Land Use
•
Hotels
•
Apartments
•
Commercial Spines
•
Hospital
•
Education
•
Commercial
•
Retail
Scope of work includes demolition of existing infrastructure, relocation of existing infrastructure system, Detailed Design of Infrastructure including coordination with the Agencies and Approvals
Scope of work includes demolition of existing infrastructure, relocation of existing infrastructure system, Detailed Design of Infrastructure including coordination with the Agencies and Approvals
Scope of work includes demolition of existing infrastructure, relocation of existing infrastructure system, Detailed Design of Infrastructure including coordination with the Agencies and Approvals
COMPLETION DATE:
2007
SERVICES :
•
Geo Technical Investigation
•
Traffic Impact Study
•
Hydrology Study of Zam Zam
•
Feasibility Study District Cooling
•
Design of Tunnels
•
Design of Bridges
•
Design of Utility Tunnels
•
Detailed Design of Infrastructure
•
Tender Documents
•
Coordination with Agencies and Approvals
Salient Features
Area : 80,000,000 sqm
No of units : 25,000
Population : 250,000


