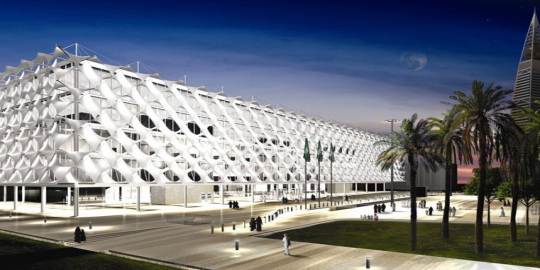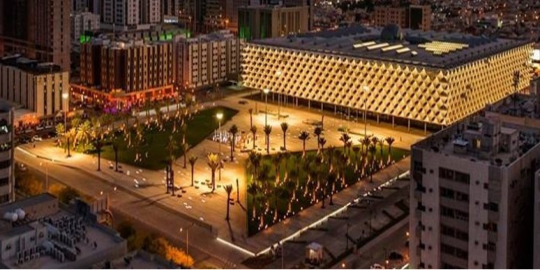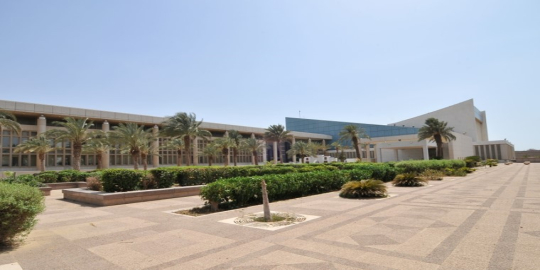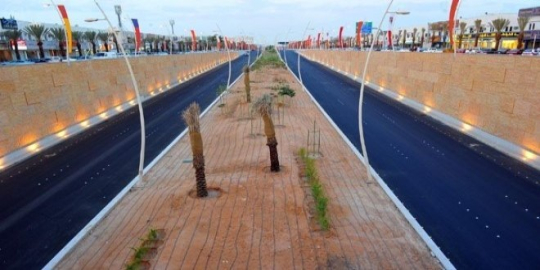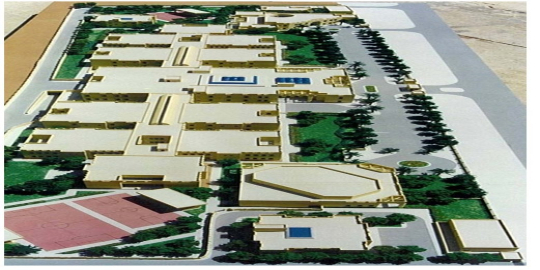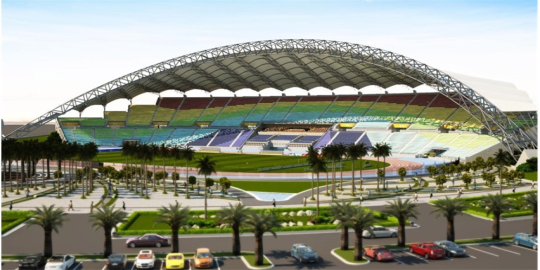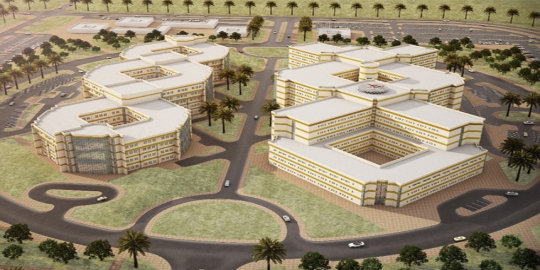KING FAHD NATIONAL LIBRARY, RIYADH
Service : Architecture and Building Engineering
Discipline : Educational
Client : King Fahd National Library,
The existing library had a capacity of 800,000 volumes of books. It was desired to expand the facility three time.
This building was important as it is the National Library of the Kingdom and named after King Fahd bin Abdul Aziz.
The expansion of library is in the form of a new building around the old building, which was built in 1980’s.
The façade provides a strong architectural feature of the library building.
The façade consists of a double layer diagonally arranged cable net system, with clipped in membrane shades. The membranes are supported via the cable net. Cables are pre-stressed between cantilever trusses of the roof structure and beams at level 1, propped with diagonal struts from level 2
COST (SAR) : 300,000,000
BUA: 75,000 m²
COMPLETION DATE:
2003
SERVICES :
• Engineering
• Interior Design
• Landscaping.
• Supervision
Project Components:
• Library Capacity 2,400,000 volumes
• PTFE Façade
• Large span steel roof
• Library has four floors
• State of the art Book transportation System
• Fumigation system
• Structural evaluation of existing building


