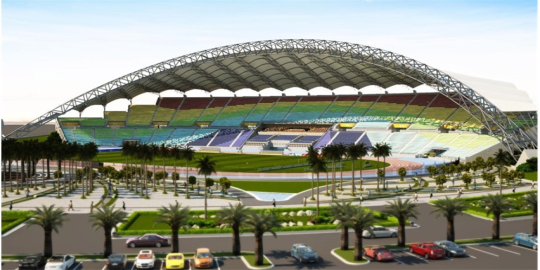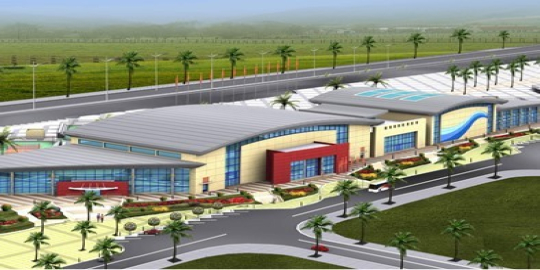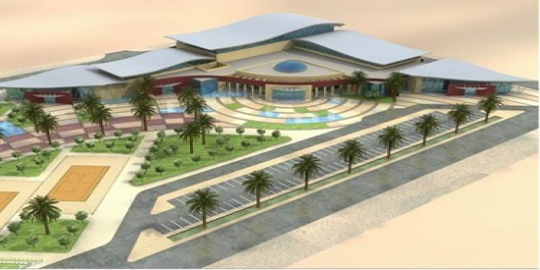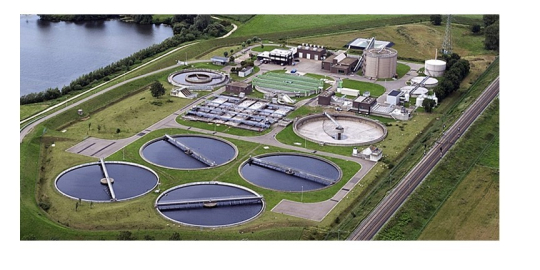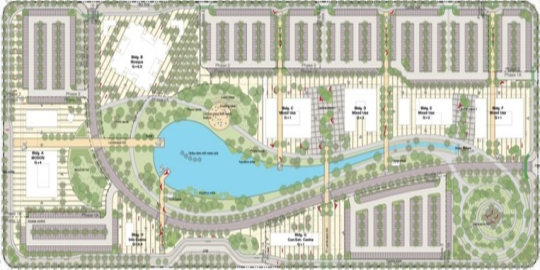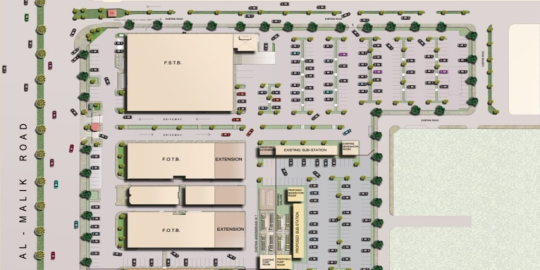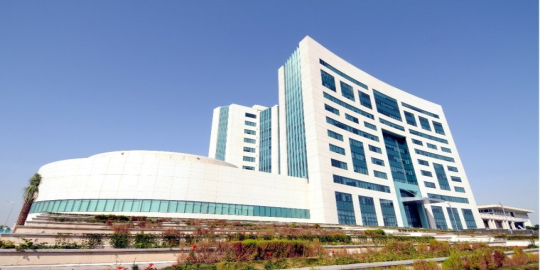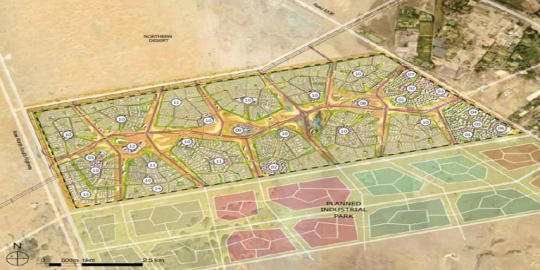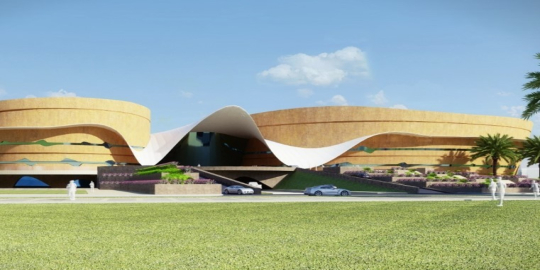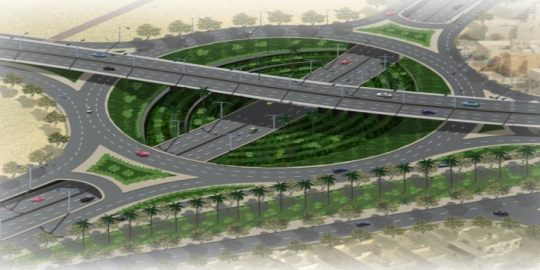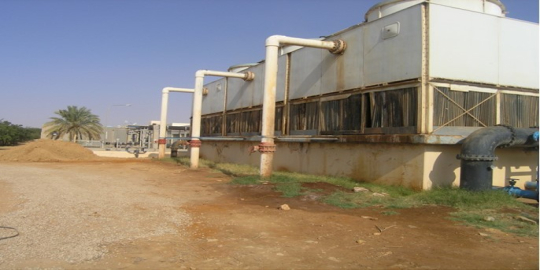DESIGN OF THE SPORTS FACILITIES
الخدمة : Architecture and Building Engineering
الوظيفة : تعليمى
العميل : Al Qassim University
Located in the heart of the site plan of Qassim University at Al Qassim and consisting of three main phases:
• Football stadium, 15,000 spectators with built up area of 15,500 m²
• Students sports hall, built up area of 16,000 m²
• Staff sports hall, built up area of 9,600 m²
In addition to number of open air playing courts for 5 players football, handball, basketball and volleyball, also recreation areas for bachelors and families.
COST (SAR) : 95,000,000
BUA: 15,500 m²
COMPLETION DATE:
2009
SERVICES :
• Architecture
• Engineering
• Landscaping.
Project Components:
• International Football stadium
• Multiuse sports hall for Students
• Multiuse sports hall for Staff


