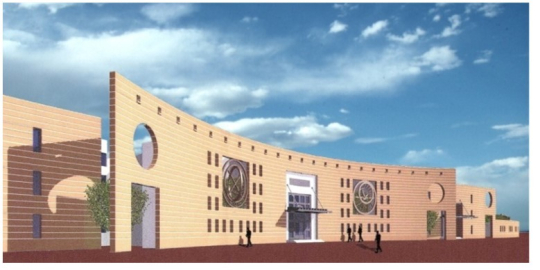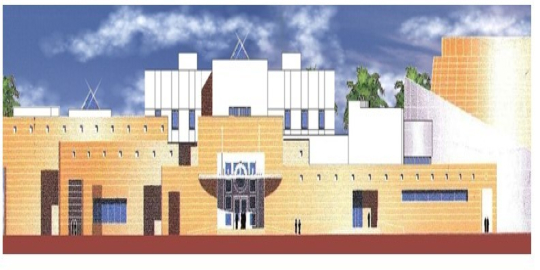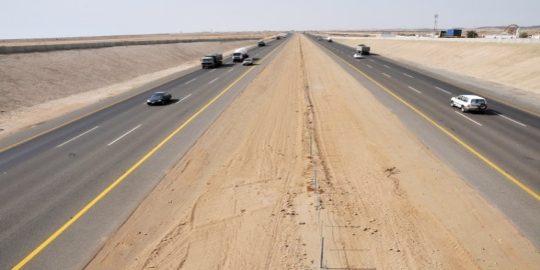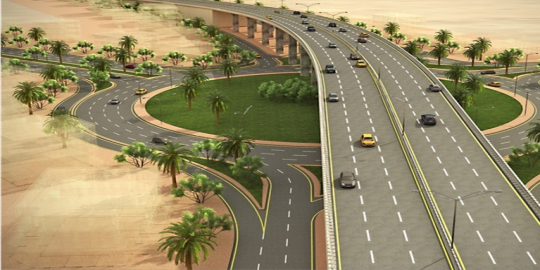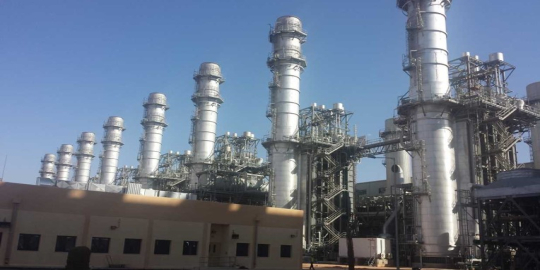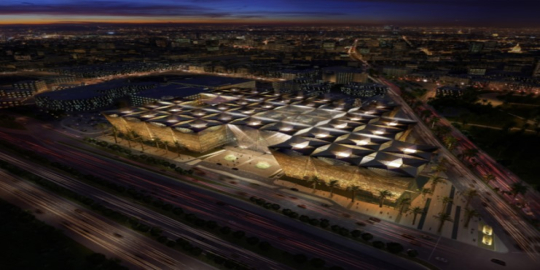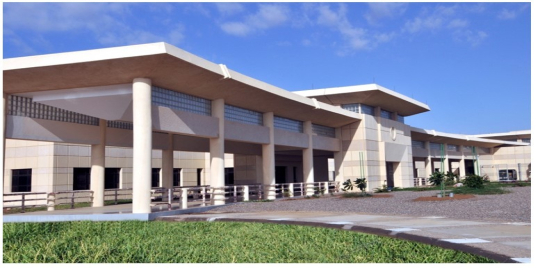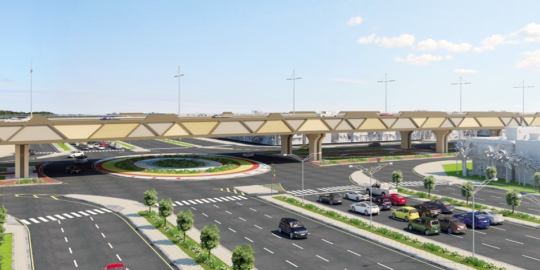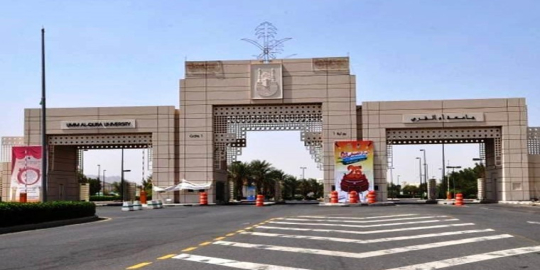DESIGN OF WOMEN’S CAMPUS – COMMUNITY COLLEGE
الخدمة : Architecture and Building Engineering
الوظيفة : تعليمى
العميل : Royal Commission for Jubail & Yanbu
Located in Madinat Yanbu Al Sinaiyah it covers a site of 14 ha.
The college occupies 3000 students and planned to occupy 6000 in the next phase.
It includes the following buildings and facilities:
• Faculty Office Building with approx. gross area of 15,000 m²
• Shared Classrooms & Labs with approx. gross area of 16,500 m²
• Student’s Club with approx. gross area of 1,750 m²
• Gate House, Nursery and Clinic with approx. gross area of 1,450 m²
• The Auditorium with 615 seats and Computer center Covering an approx. gross area of 3,600 m².
• The Administration Building with approx. gross area of 5,000 m²
• The Library and Audio-Visual Center with approx. gross area of 3,900 m²
• Cafeteria and Sports Club with approx. gross area of 5,500 m²
The whole site is linked with a covered spine, which has a second air-conditioned level in some parts connecting buildings in the first floor level.
The site is well designed to occupy all the facilities, service building, and all other students’ activities requirements such as open sports courts, amphitheaters, student’s courts, and ceremonial court.
COST (SAR) : 300,400,000
COMPLETION DATE:
2008
SERVICES :
• Architecture
• Engineering
• Interior Design
• Landscaping.
Project components:
• Faculty Office Building
• Classrooms & Labs
• Student’s Club
• Gate House, Nursery and Clinic
• Administration Building
• Library and Audio-Visual Center
• Cafeteria and Sports Club
• Auditorium
• Computer center


