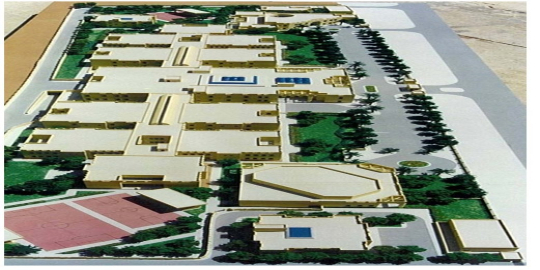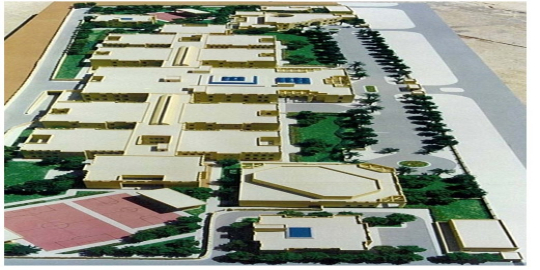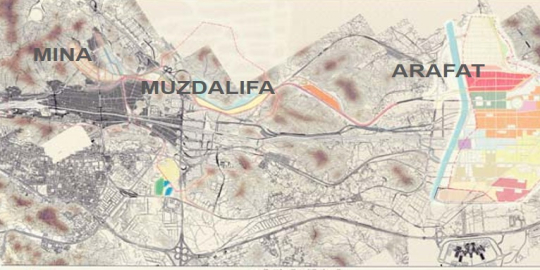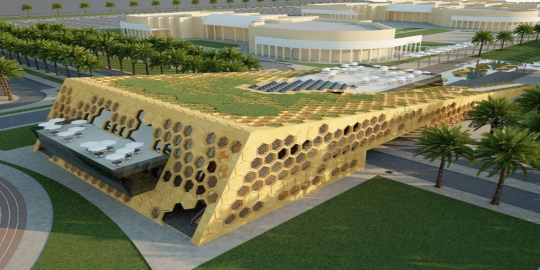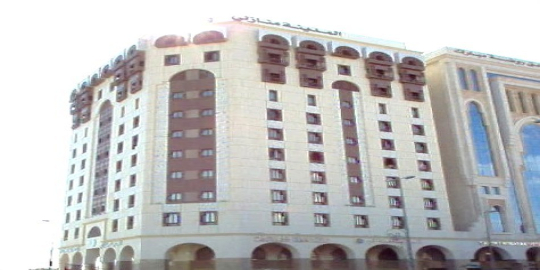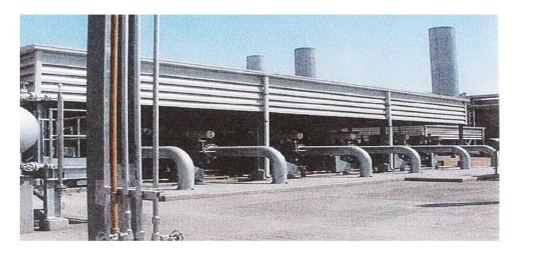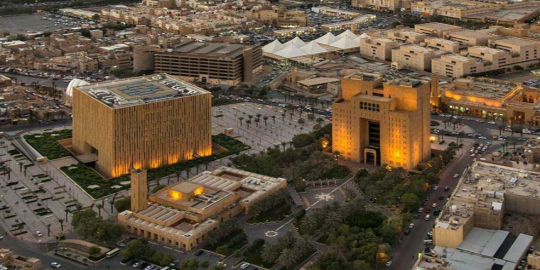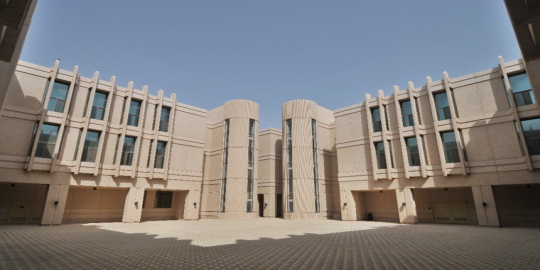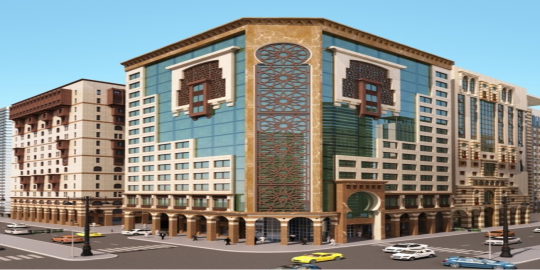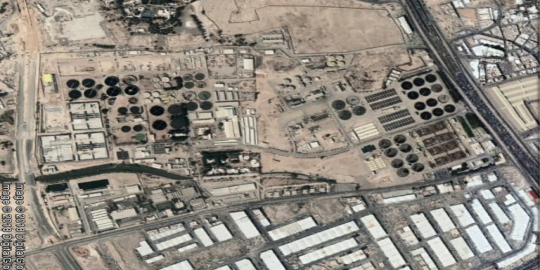GENERAL REHABILITATION CENTER
الخدمة : Architecture and Building Engineering
الوظيفة : Medical
العميل : Ministry of Labour & Social Affairs
Design & construction documents for the rehabilitation center which includes the following:
Central medical facility, laundry & kitchen, storage, administration & main receptions (7000 m²); 10 therapy wards (20,000 m²); Lecture theatre (1,000 m²); Day care center (1,600 m²); Staff housing (5,000 m²); Mosque.
COST (SAR) : 90,000,000
BUA : 34,700 m²
COMPLETION DATE:
1997
SERVICES :
• Architecture
• Engineering
• Interior Design
• Landscaping.
Project Components:
• Day care centre
• Administration
• Main receptions
• 10 therapy wards
• Lecture theatre
• Medical facility
• Staff housing
• Mosque


