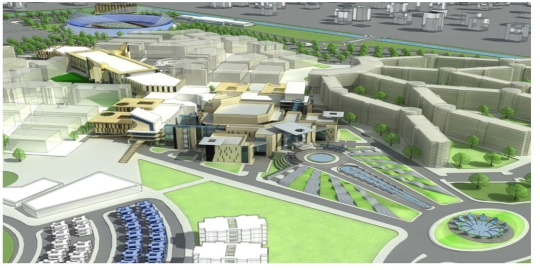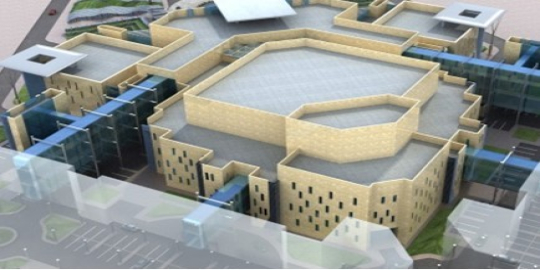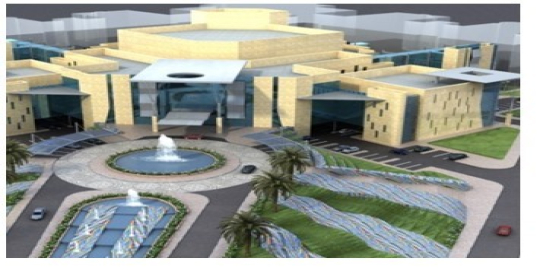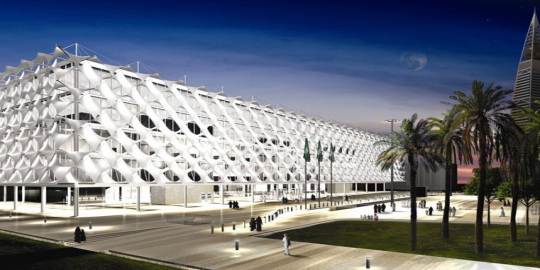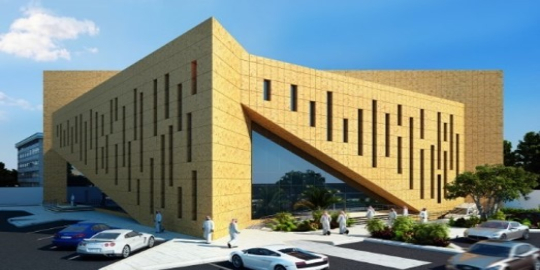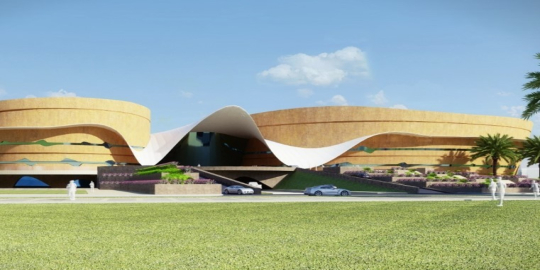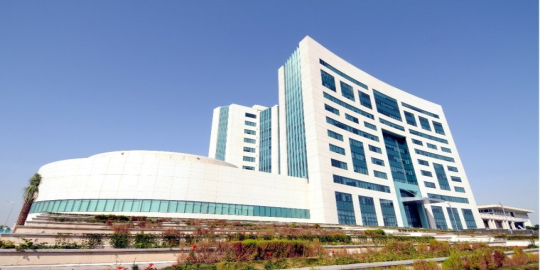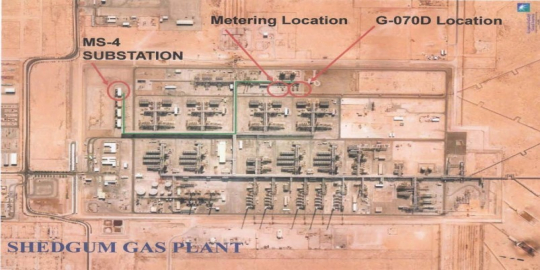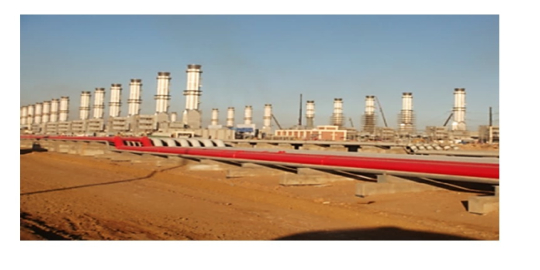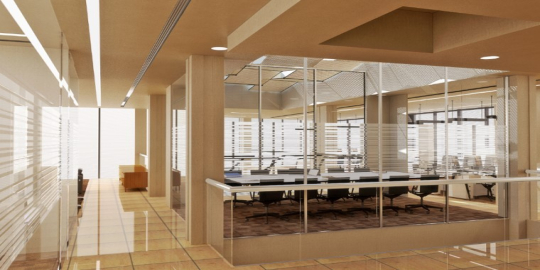MASTER PLANNING& DESIGN FOR JUBAIL UNIVERSITY COLLEGE
الخدمة : Architecture and Building Engineering
الوظيفة : تعليمى
العميل : Royal Commission for Jubail & Yanbu
The Royal Commission for Jubail and Yanbu, Directorate General for Jubail Projects intends to construct a new university campus in the Industrial City of Jubail. The new university design accommodates both male and female students although it is not a full co-education campus. Segregation of male and female students and staff is maintained. The Male and Female areas and facilities are self-contained communities and include halls of residence, faculty buildings, administration offices, mosques, medical facilities etc.
The project is to be constructed in three phases with an expanding student population reaching to a maximum of 24000 students in phase III. Academic staff will also grow accordingly to approximately 10% (2400) of the student population and there will be additional maintenance and service staff.
CLIENT:
Royal Commission for Jubail
& Yanbu
BUA: 408,000m²
SC SCOPE 185,200m²
COMPLETION DATE:
2011
SERVICES :
• Master plan
• Architecture & Engineering
• Interior Design
• Landscaping.
Project Components:
• Core Building
• Main & Mini Auditorium Building
• Male Sports Center
• Central Kitchen
• Warehouses, Offices & Maintenance & Car Workshops


