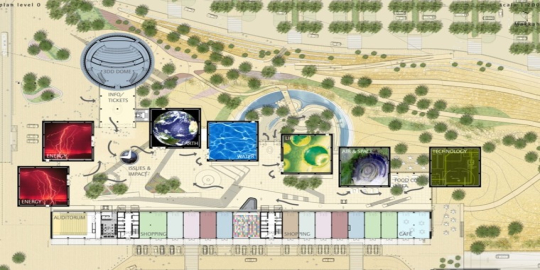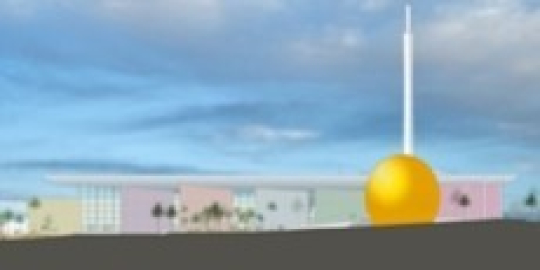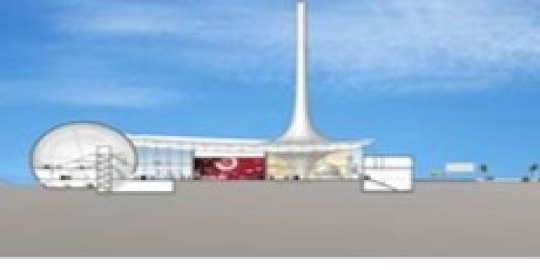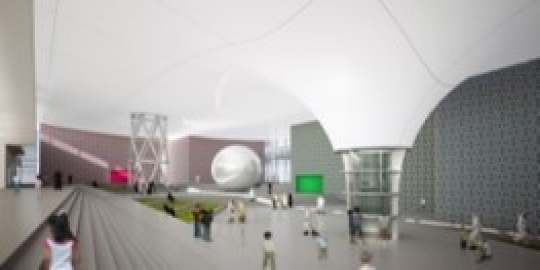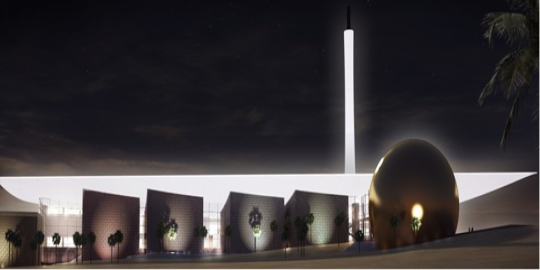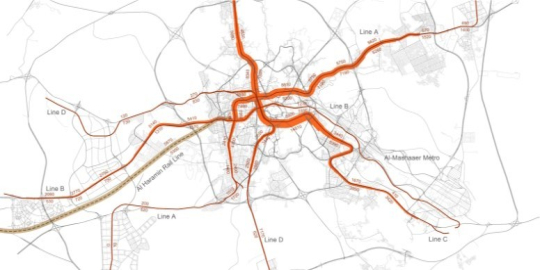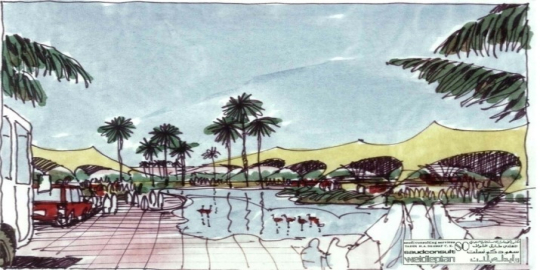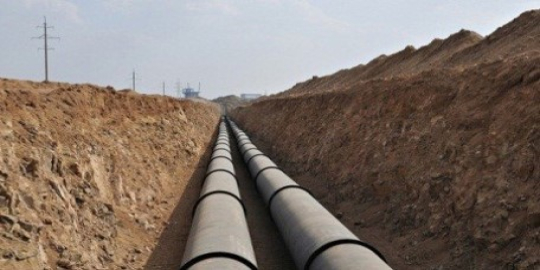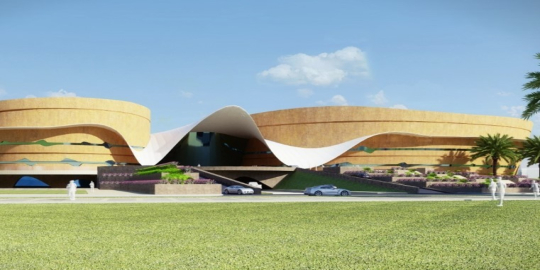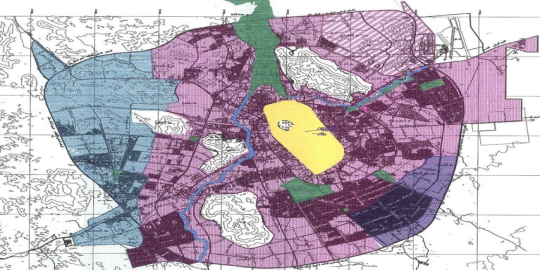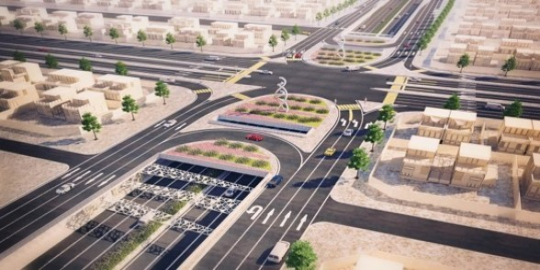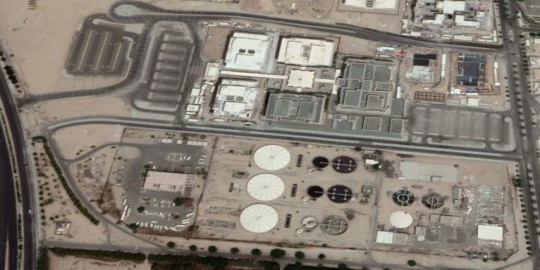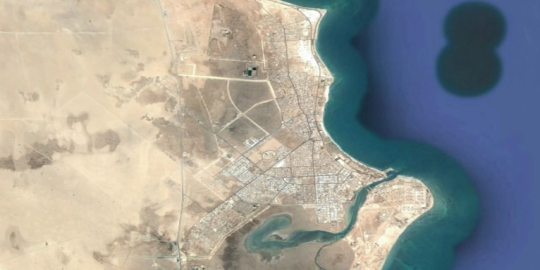PRINCE SALMAN SCIENCE OASIS
الخدمة : Architecture and Building Engineering
الوظيفة : تعليمى
العميل : Alriyadh Development Authority
The project is meant to be a world class science museum.
The main purpose is to attract the attention, to stimulate the interest, and to encourage an active curiosity of visitors of all ages in science, technology and environment.
The project comprises mainly of 7 main exhibition boxes namely ENERGY, EARTH, WATER, LIFE, AIR & SPACE and TECHNOLOGY. It also consists of one sphere of ISSUES & IMPACT gallery, open exhibition spaces, administration building and 3-D Digital Dome.
All exhibition boxes will be dealing with special issues and aspects of science related to a particular area of science.
Two very interesting aspects of the projects are an 80 meter tall solar chimney and funnel element which will be used to take the rain water down from the steel roof. The whole project area is covered by a steel roof having an area of approximately 13,000 m2. Steel roof comprises of trusses at a grid spacing of 7 meters with varying spans. Ceiling of steel roof is done with special PTFE fabric in white.
BUA: 22,000 m²
COMPLETION DATE:
2009
SERVICES :
• Architecture
• Engineering
• Interior Design
• Landscaping.
Project components:
• Seven thematic Galleries
• 3D Digital Dome
• 80m high Solar Chimney with Tuned Mass Dampers
• Provision of PV cells over roof
• Displacement Ventilation system


