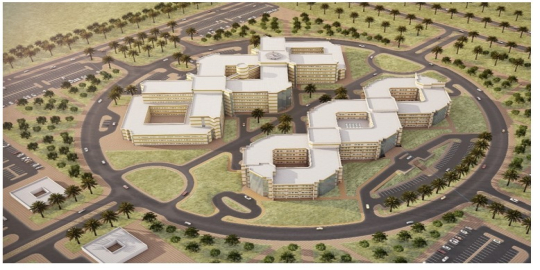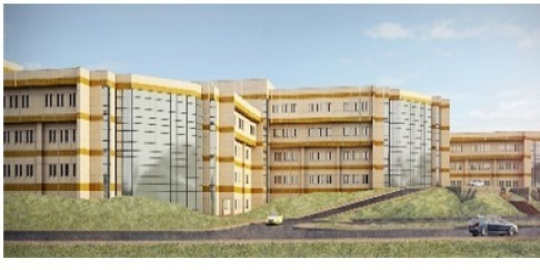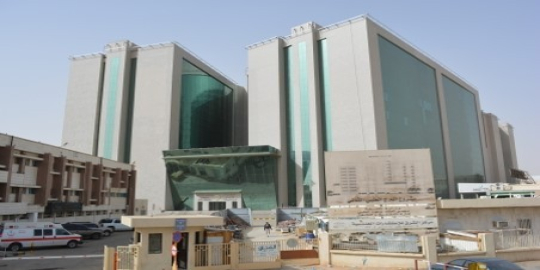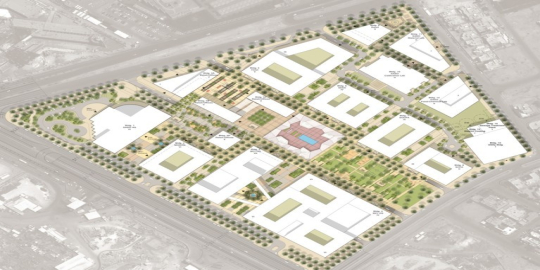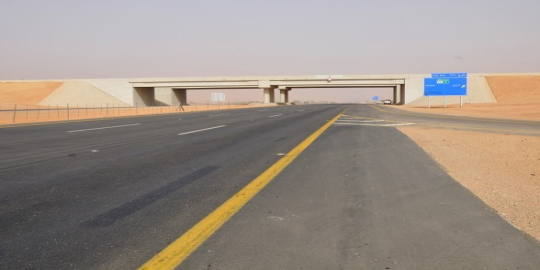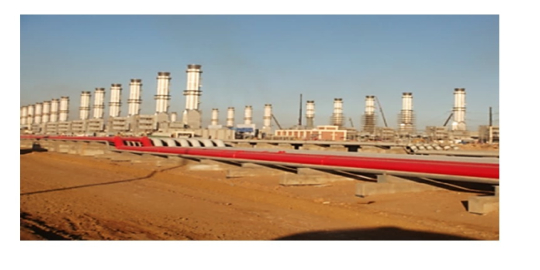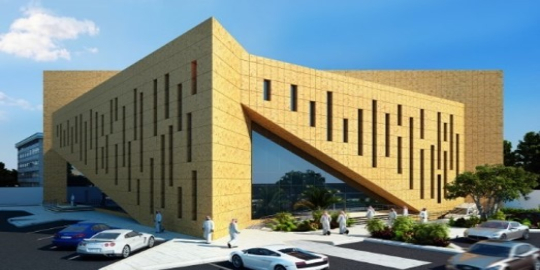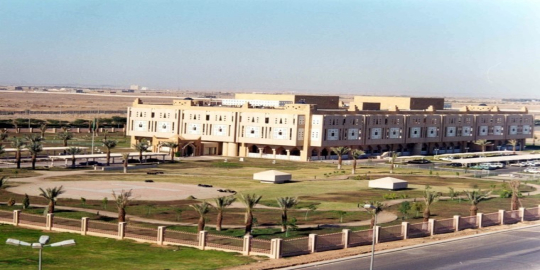QASSIM UNIVERSITY HOSPITAL 850 BEDS
الخدمة : Architecture and Building Engineering
الوظيفة : Medical
العميل : QASSIM UNIVERSITY
The University Hospital comprises of three buildings with six floors & a total area of about 73,240 m2, connected to each other by means of main axes to maintain the functional relations of various activities to achieve efficiency in operation.
The proposed design is fully flexible, especially in terms of the possibility of dealing with the medical devices that have become the basis for the work of the hospital. The provision of future expansion is also considered
COST (SAR) : 1,000,000,000
BUA : 140,000 m²
COMPLETION DATE:
2007
SERVICES :
• Architecture
• Engineering
• Interior Design
• Landscaping.
Project Components:
• Outpatient department
• Post Operative Ward
• Daycare ward
• Intensive care units
• Neonatal - ICU
• Burn care unit - BCU
• Coronary care unit – CCU
• Accident & Emergency
• Radiology & imaging
• Operation theaters


