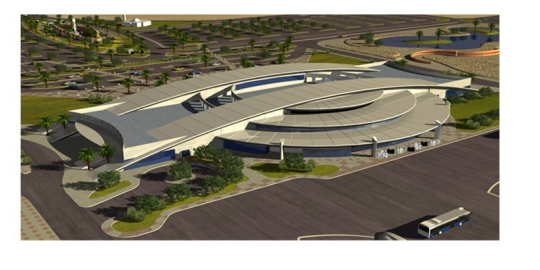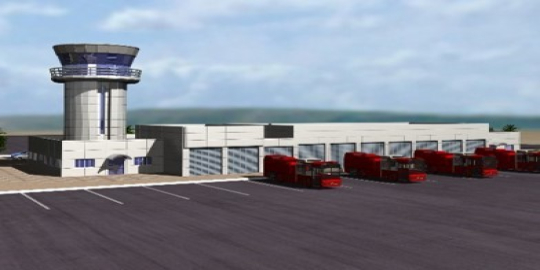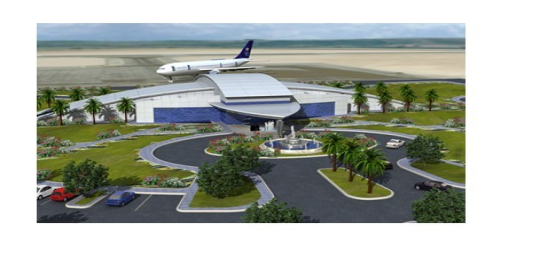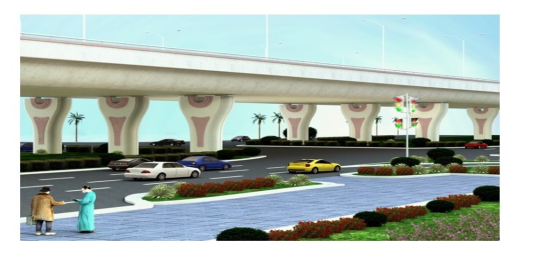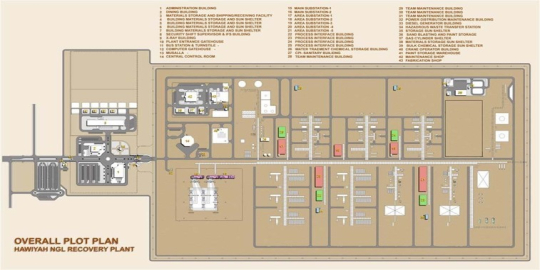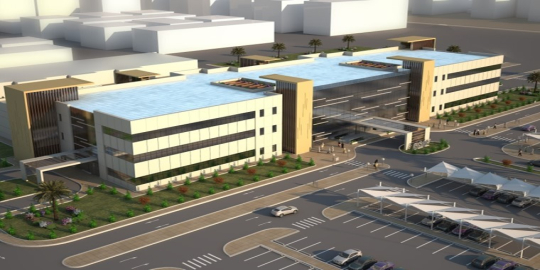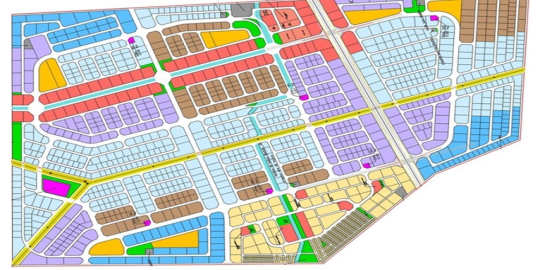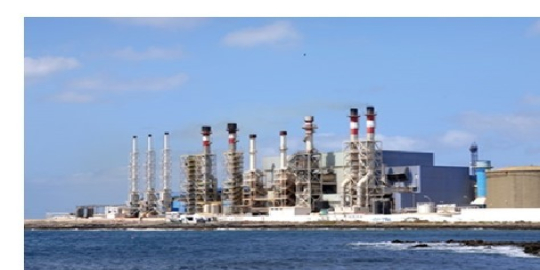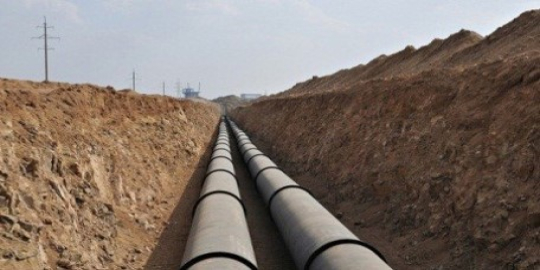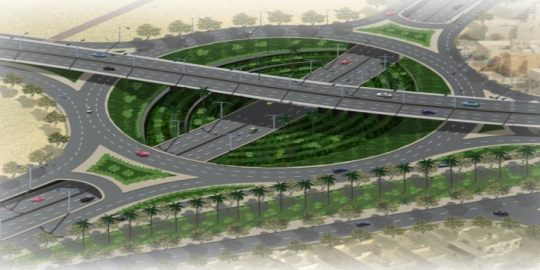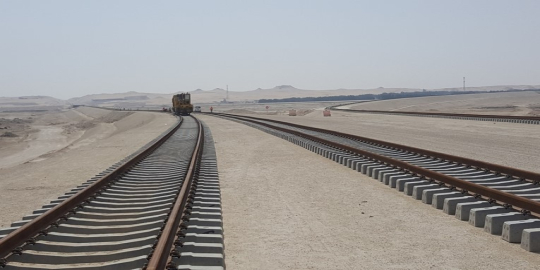DEVELOPMENT OF GURIAT AIRPORT DESIGN SERVICES
الخدمة : Defense & Aviation
الوظيفة : Defence & Aviation
العميل : General Authority of Civil Aviation
Main features of the project are as under:
The Project for Development of Guriat Airport – Design Services include the Master Planning and Design for Development of Qurayat Airport. Master planning is done upto year 2031, when the air traffic is expected to be 736,000 Annual Passengers. Upgrade of Passenger Terminal building, Crash Fire and Rescue building and new VIP Terminal building is done based on requirements upto year 2016. Design includes extension of Passenger Terminal Building, a new VIP Building and extension of Crash Fire and Rescue (CFR) building.
AREA:
328 Ha
COMPLETION DATE:
2009
SERVICES :
• Study of existing facilities
• Master Plan
• Detailed Design
The Passenger Terminal Building (PTB) will be completely remodeled and horizontally extended by retaining only the existing structure. Gross Floor Area of PTB will be 7200 m2. It will have twelve check-in counters and passenger handling capacity of 266 in departure lounge compatible with service level ‘A’ in year 2016.
A new VIP facility is being proposed to handle VIP air traffic at this airport. The building will be able to handle around 100 passengers.


