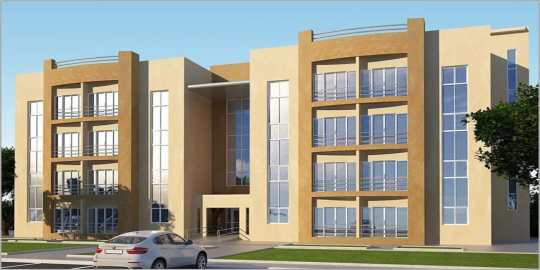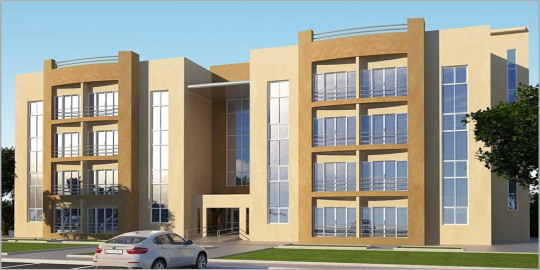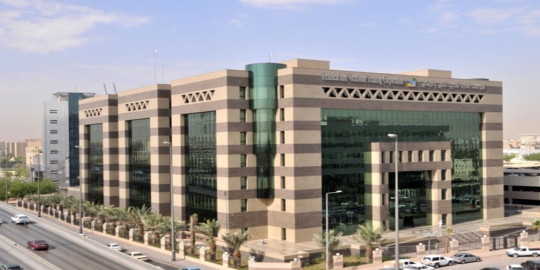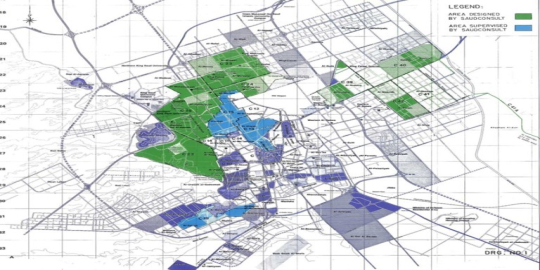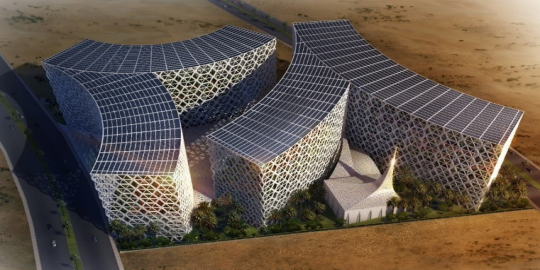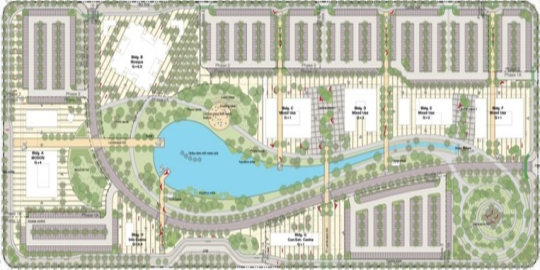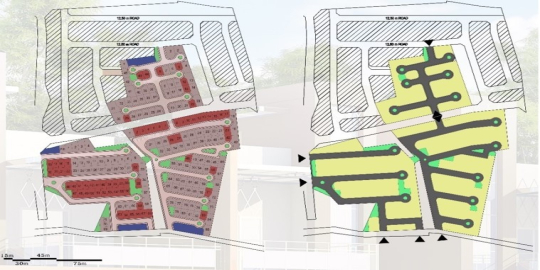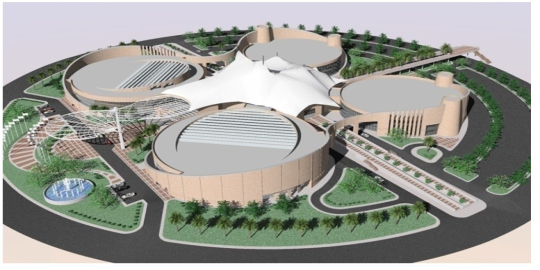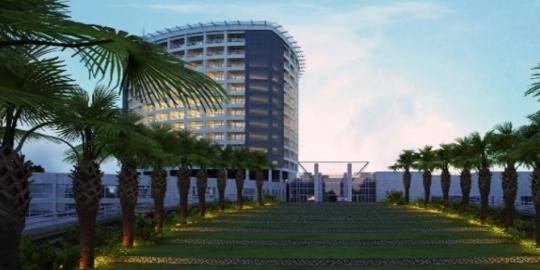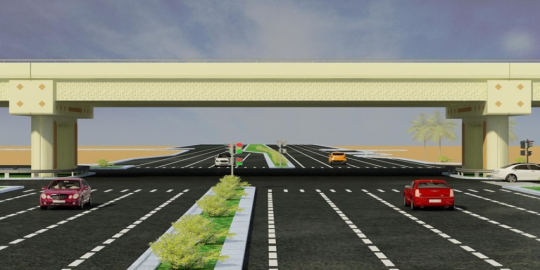BACHELOR & FAMILY APARTMENTS
الخدمة : Architecture and Building Engineering
الوظيفة : سكنى
العميل : Royal Commission for Jubail & Yanbu
The project is located in Jalmudah district at Al-Jubail Industrial City, the site of the family apartments consists of two lots each of approximately. 10,000 m² and contains 3 typ. apartments buildings, the other lot for the bachelors apartments is of approximately. 27,000 m² and include 10 typ. apartments buildings.
The family apartments building is a four stories each of 1100 m² and includes four typical apartments each of 230 m² consists of 3 bedrooms with one master, guest sitting room, dining room and living area plus kitchen and baths.
The bachelors’ apartments building is four stories each of 600 m² and includes ten typical apartments each of 50 m² consists of 1 bedroom, living and dining area plus open kitchen and bath
COST (SAR) : 880,000,000
COMPLETION DATE:
2009
SERVICES :
• Architecture
• Engineering
• Landscaping.
Project Components:
Family Apartments
• Four stories Family apartments.
• Each Story have 4 typical apartments
• Each apartment consists of 3 bedrooms with one master, guest sitting room, dining room and living area plus kitchen
Bachelor Apartments
• Four stories bachelors apartments.
• Each Story have 10 typical apartments
• Each apartment consists of 1 bedroom, living and dining area plus open kitchen and bath


