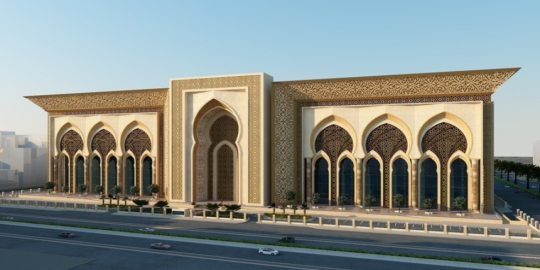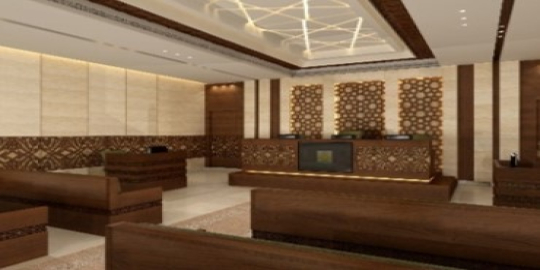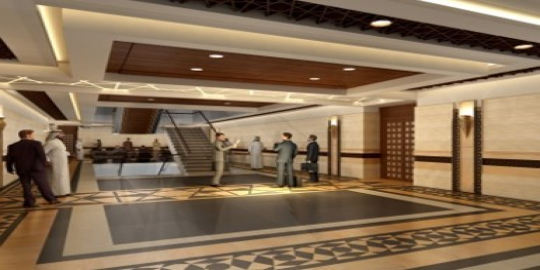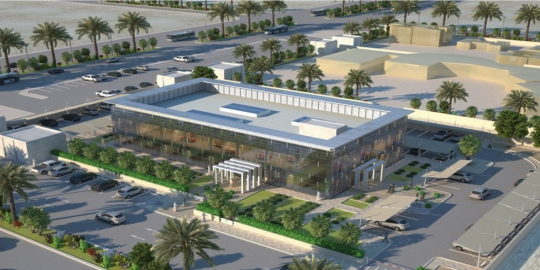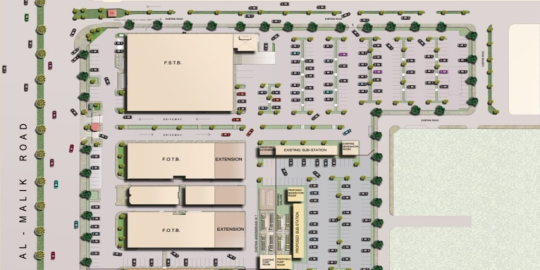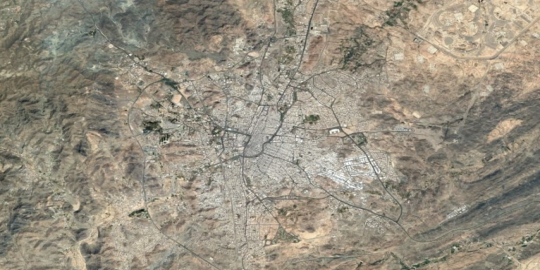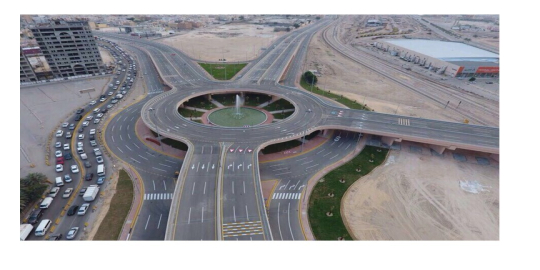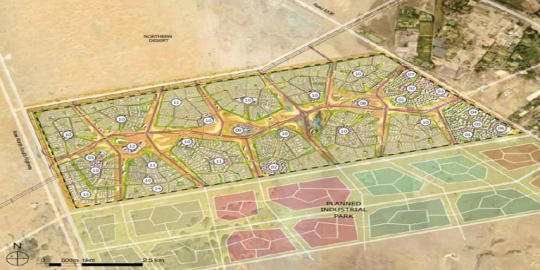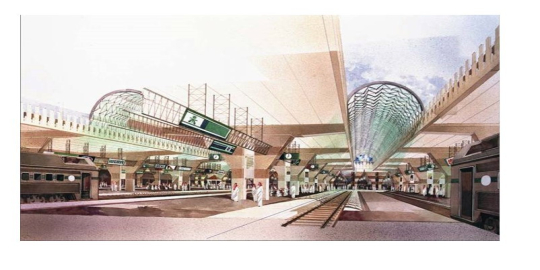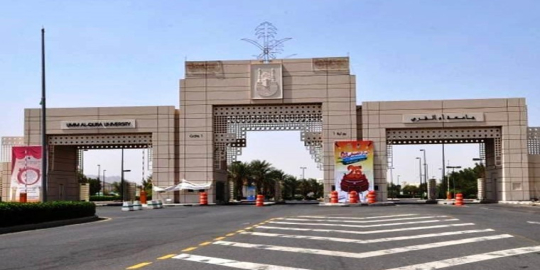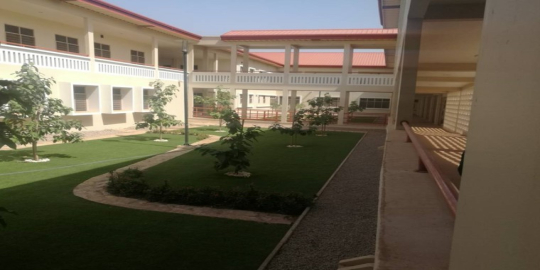JEDDAH COURT COMPLEX
الخدمة : Architecture and Building Engineering
الوظيفة : Government
العميل : Ministry of Justice
The design philosophy based on the LAW and that everyone is under the LAW wings , where it’s reflected by the varies size of arches in way how have shaped and reflecting the distinctive character of the court buildings and what distinguishes them with luxury and awe. The facades of the Islamic character were designed with its distinctive components of arches, columns and Islamic decorations.
The design meets all requirements such as the interior areas of the project elements must discover a simple interconnection between them vertically and horizontally, taking into account the future vertical expansion of some buildings.
The design has a distinctive character, in addition to utilizing the site as much as possible in the production of appropriate designs for buildings.
COST: (SAR) 1,000,000,000
BUA: Total Built up Area
is around 233,900 m².
COMPLETION DATE:
2017
SERVICES :
• Architecture
• Engineering
• Interior Design
• Landscaping.
Project Components:
• General Court
• Executive, Commercial and Labor Court
• Multi-Story Car-Parking:
• Two Basement – Car Parking in addition to Service Buildings


