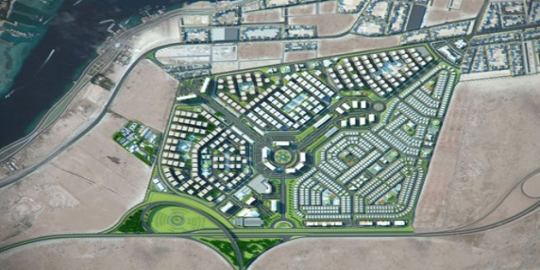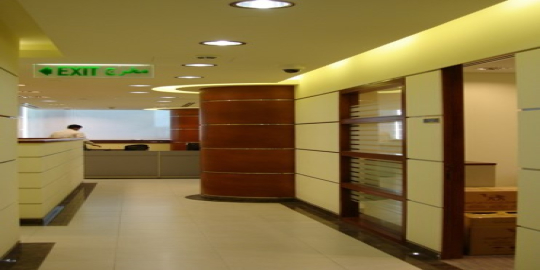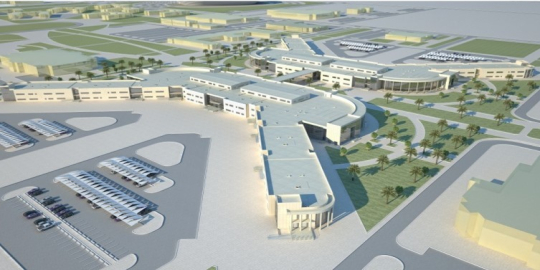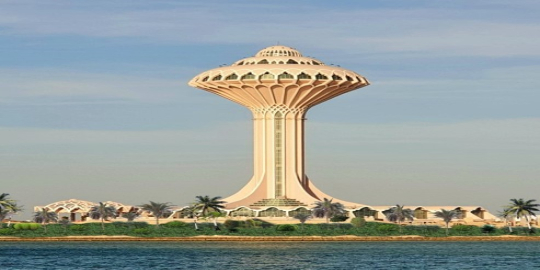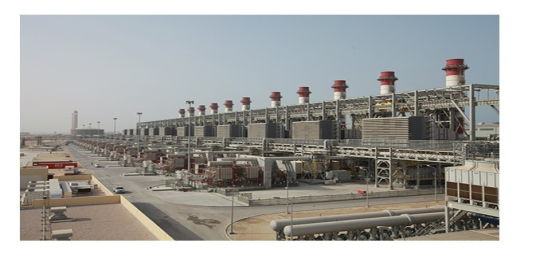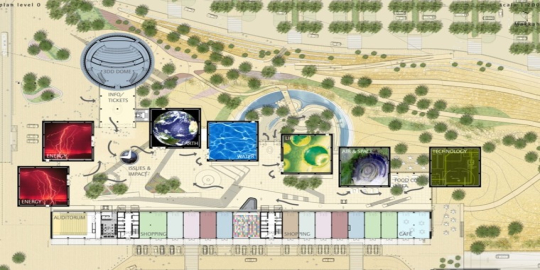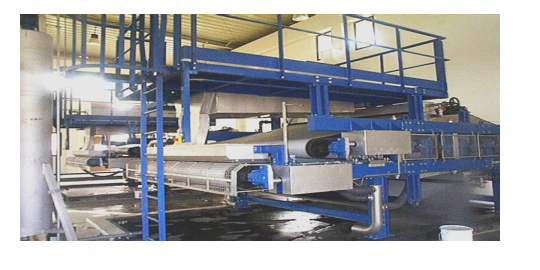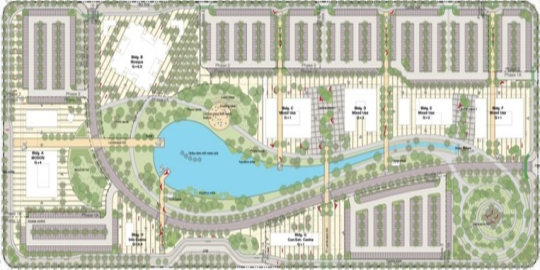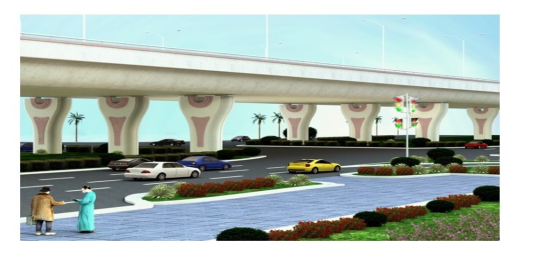RAYADAAH HOUSING PROJECT – JEDDAH
الخدمة : Planning and Site Development
الوظيفة : التخطيط الإقليمي والحضري
العميل : Al-Rayadah Investment Co.
To develop Mixed use
Housing consisting of
- Villas
- Apartments
- Hospital
- Hotel
- Offices
- Commercial
Total area of development
under this project is 250 Ha
Scope of work includes Detailed Design and Tender Documents and Construction Supervision for the complete development including Storm Drainage, Roads & Parking, Potable Water, Wastewater, Irrigation, Street Lighting, Power Distribution, Telecommunication and Landscaping
COST: (SAR) 831,100,000
COMPLETION DATE:
2012
SERVICES :
•
Detailed Infrastructure
Design
•
Topographic Survey
•
Environmental Impact Study
•
Value Engineering
•
Approvals from Authorities
•
Support
during Construction
Salient Features
Area : 250 Ha
No of units : 2,367
Population : 45,000


