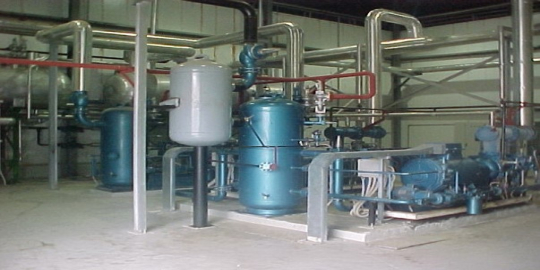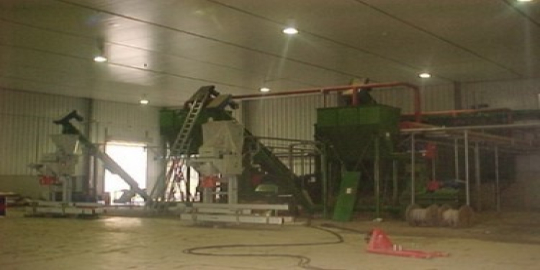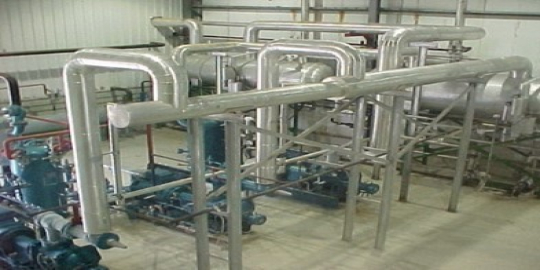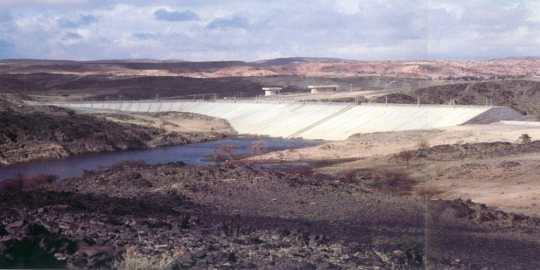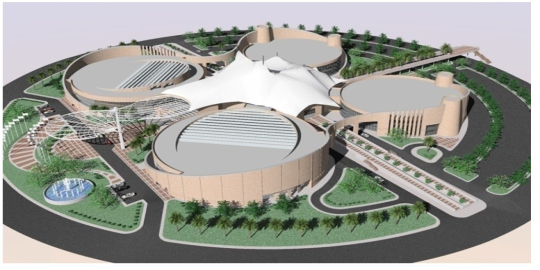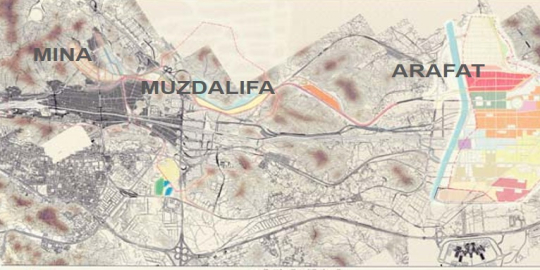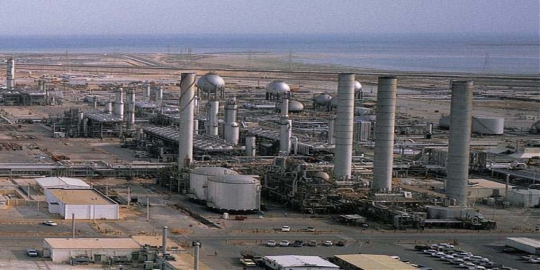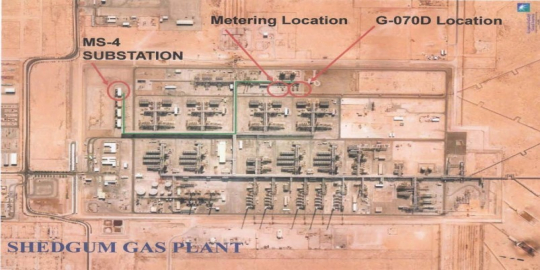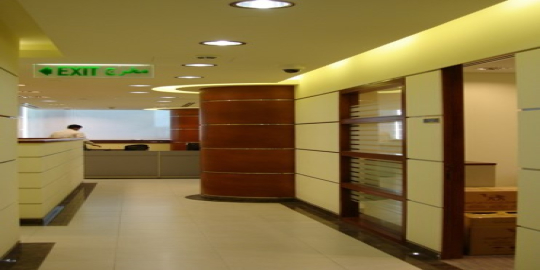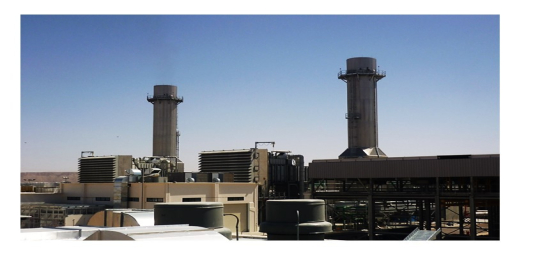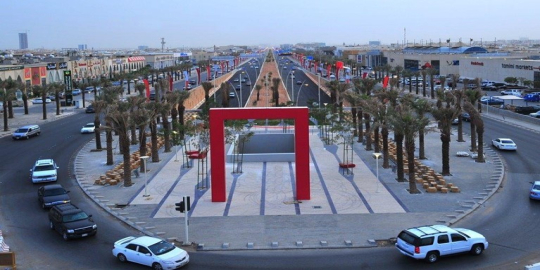SLAUGHTER HOUSE – MINA
الخدمة : Infrastructure
الوظيفة : محطات تحلية المياه
العميل : Ministry of Public Works and Housing
Phase I:
Planning and Design of an Alternate Slaughter House in Mina for a capacity of 400,000 sheep in 3 days.
Phase II:
Project Management and Site Supervision of New Modern Alternate Slaughter House in Mina.
The Slaughter House in Mina consists of 4 units with all ancillary and support facilities and external works.
Each Slaughter unit with capacity of 100,000 sheep in three days working 14 hours a day, large steel building covering an area of about 35,000 sq.meters. A large refrigeration plant to freeze the carcass to -35°C. Network of conveying system to transport the sheep’s carcass from one area to the other. Complete meat process and dispatch system and cold stores, to store about 70% of the capacity of slaughter house which can later be dispatched to the needy and poor areas.
COST: (SAR) 1,200,000,000
COMPLETION DATE:
2000
SERVICES :
• Study and Preparation of Tender Documents
• Project Management, Design Review, Site Supervision


