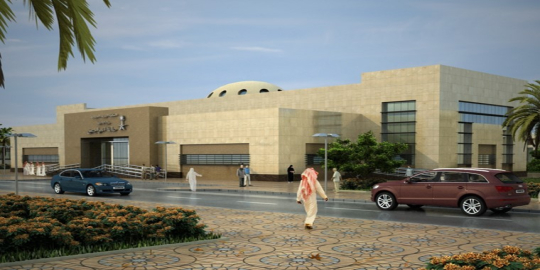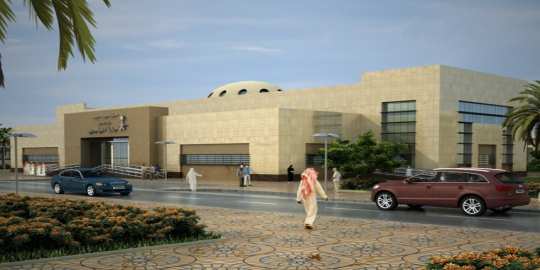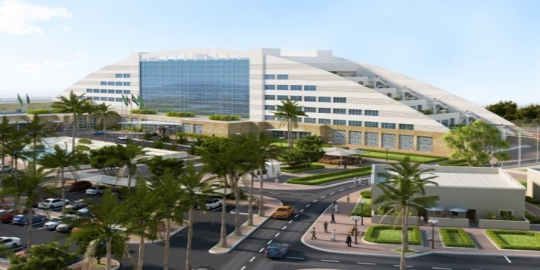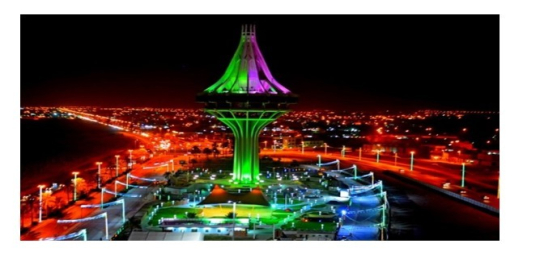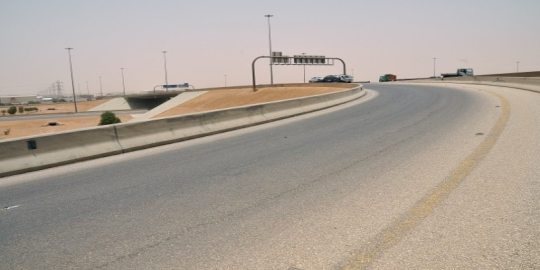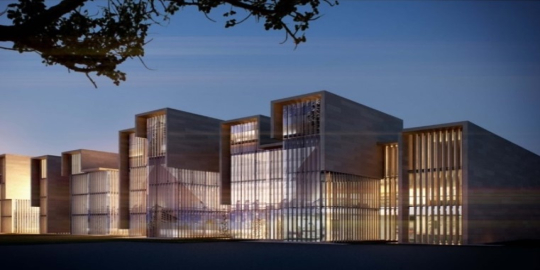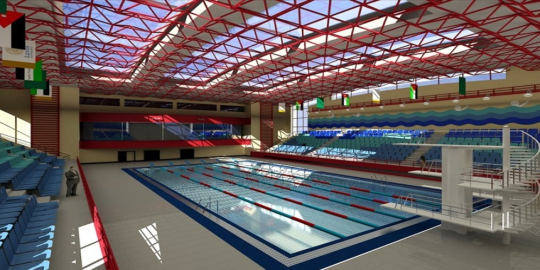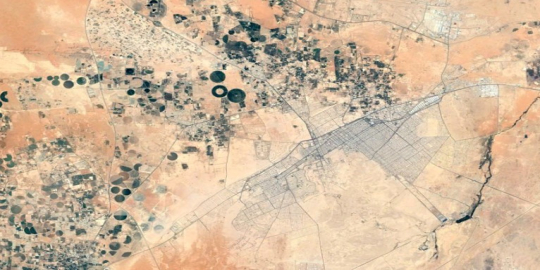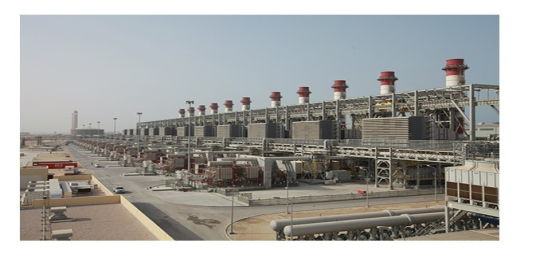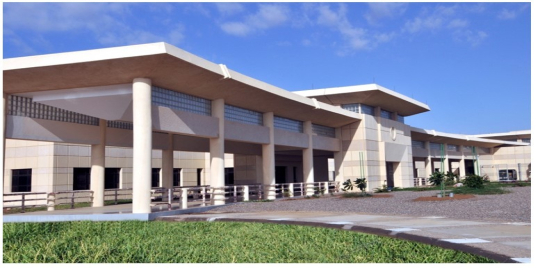VISITORS HALL - MINISTRY OF INTERIOR
الخدمة : Architecture and Building Engineering
الوظيفة : Government
العميل : Ministry of Interior
Located at the north of the existing MOI building in Riyadh.
The aim of the building is provide an admin services to the citizens & foreigners, with total built-up area of 2,360 m²,
Project Components:
Two stories
• Ground Floor 1,700 m²:
• Male Section
• Female Section
• Both sections Entrances and Lobbies for visitors & employees
• First floor
• Manager Office
• Offices
• Praying Hall
COST (SAR) : 173,000,000
BUA : 30,000 m²
COMPLETION DATE:
2000
SERVICES :
• Engineering
• Interior Design
• Landscaping
• Construction
• Supervision
Project Components:
• Mainly Tower consisting of 15 floors for office space.
• Car park, basement for 300 cars, mosque for 600 worshipers
• Landscaping for the lot area of 30,000 m².


