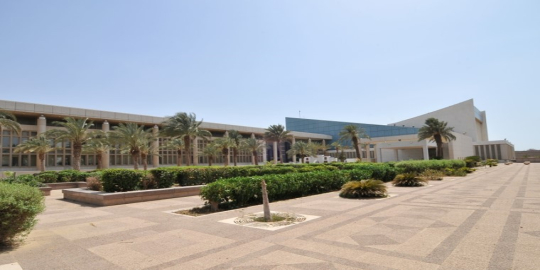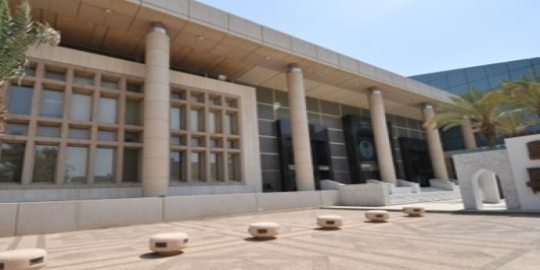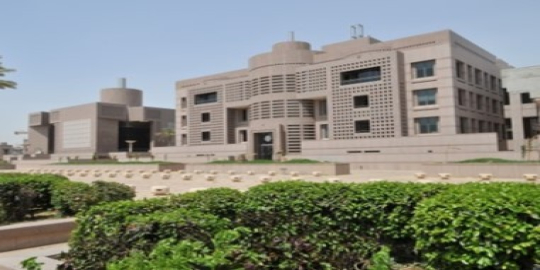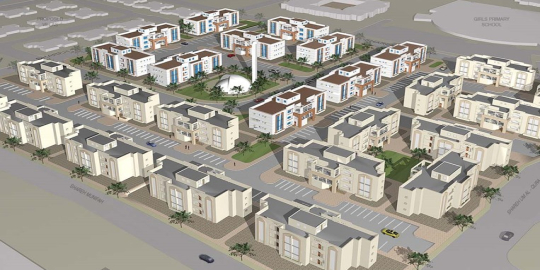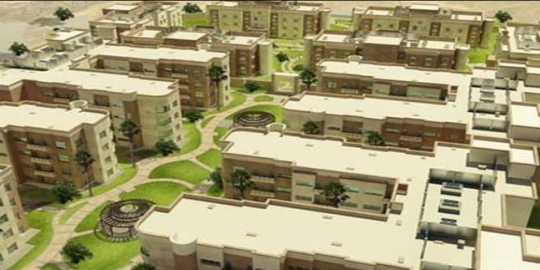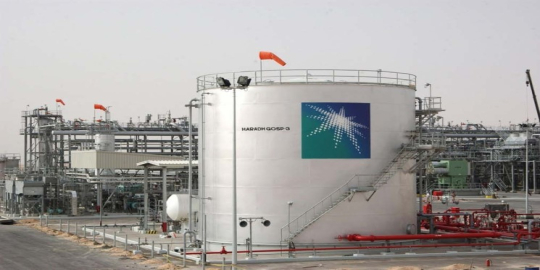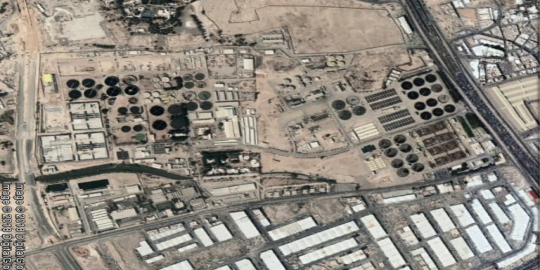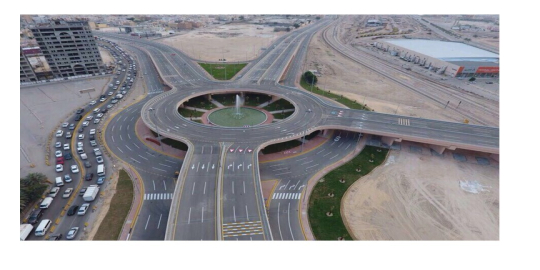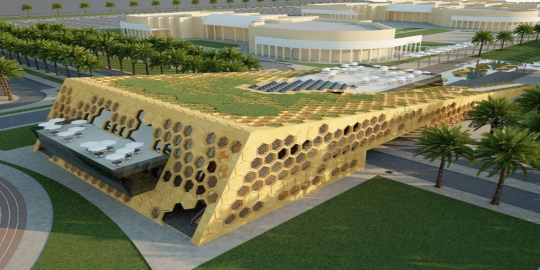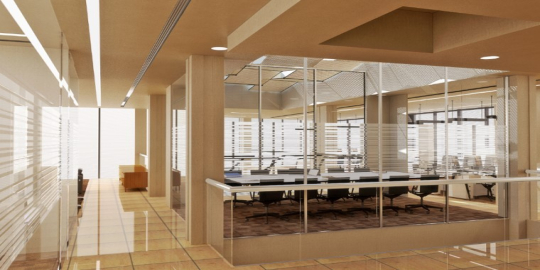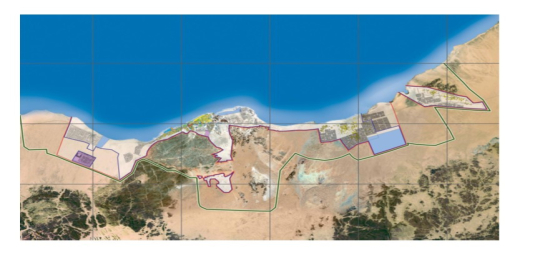DESIGN OF CONFERENCE HALL – KING ABDUL-AZIZ UNIVERSITY
الخدمة : Architecture and Building Engineering
الوظيفة : تعليمى
العميل : King Abdulaziz University Jeddah
Consists of the following:
• College of Literature & Human Sciences - 17226 m² built-in area.
• College of Science - 22,886 m² built-in area.
• College of Economics & Administration - 24,409 m² built-in area
• Ceremonial Hall and Conference Centre - 23,374 m² built-in area.
Design of the campus which includes the following facilities:
• Central Administration (10,000 m²)
• Executive Administration (9,500m²)
• Faculty Club (12,500 m²)
• Deanship of Admissions & Registration (4,000m²)
• Teaching/Learning Centre (1,250 m²), Exhibition Hall (3,000m²)
• Computer Centre (4,500 m²), Mosque (4,500 m²)
• Ceremonial Arrival Court (75,000 m²)
• Underground Parking (25,000 m²) for 500 cars and external work.
COST (SAR) : 2,000,000,000
COMPLETION DATE:
1995
SERVICES :
• Architecture
• Engineering
• Interior Design
• Landscaping.
Project Components:
• Deanship of Student Affairs (18,000 m²). Central Library (50,000 m²).
• Central Classrooms.
• Auditorium (18,500 m²).
• Food Services Cafeterias (2 & 1000 seats) (7,500 m²).
• Underground Parking for 400 cars (53,000 m²).
• Academic Square (10,000 m²)
• external works.


